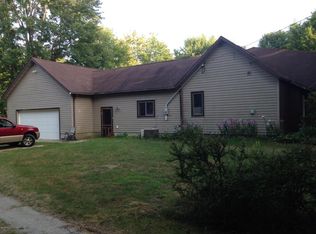Sold
$401,900
7120 Quarterline Rd, Spring Lake, MI 49456
3beds
1,720sqft
Single Family Residence
Built in 1920
8 Acres Lot
$410,000 Zestimate®
$234/sqft
$-- Estimated rent
Home value
$410,000
$365,000 - $463,000
Not available
Zestimate® history
Loading...
Owner options
Explore your selling options
What's special
Spacious and well-maintained 3-bedroom home nestled on a private 8-acre setting, offering a perfect blend of comfort and character. The open floor plan features a bright and functional kitchen with granite countertops and large pantry, ideal for everyday living and entertaining. Enjoy year round comfort in this natural setting as well as the convenience of city water and natural gas. Additional highlights include a large 32x24 attached garage and an expansive deck for relaxing or gathering outdoors. A rare combination of space, privacy, and modern amenities!
Zillow last checked: 8 hours ago
Listing updated: September 11, 2025 at 09:55am
Listed by:
Sandi L Gentry 616-638-3900,
RE/MAX Lakeshore
Bought with:
Cori Bissell, 6501428395
Real Estate West
Source: MichRIC,MLS#: 25026900
Facts & features
Interior
Bedrooms & bathrooms
- Bedrooms: 3
- Bathrooms: 1
- Full bathrooms: 1
- Main level bedrooms: 1
Primary bedroom
- Level: Upper
- Area: 154
- Dimensions: 11.00 x 14.00
Bathroom 1
- Level: Main
- Area: 72
- Dimensions: 8.00 x 9.00
Bathroom 2
- Level: Main
- Area: 54
- Dimensions: 6.00 x 9.00
Den
- Level: Main
- Area: 78
- Dimensions: 6.00 x 13.00
Dining area
- Level: Main
- Area: 238
- Dimensions: 17.00 x 14.00
Kitchen
- Level: Main
- Area: 169
- Dimensions: 13.00 x 13.00
Living room
- Level: Main
- Area: 480
- Dimensions: 16.00 x 30.00
Other
- Level: Upper
- Area: 182
- Dimensions: 13.00 x 14.00
Utility room
- Level: Main
- Area: 396
- Dimensions: 22.00 x 18.00
Heating
- Forced Air
Cooling
- Central Air
Appliances
- Included: Dishwasher, Dryer, Microwave, Oven, Range, Refrigerator, Washer
- Laundry: Laundry Room
Features
- Ceiling Fan(s)
- Flooring: Wood
- Basement: Crawl Space,Slab
- Has fireplace: No
Interior area
- Total structure area: 1,720
- Total interior livable area: 1,720 sqft
Property
Parking
- Total spaces: 2
- Parking features: Attached, Garage Door Opener
- Garage spaces: 2
Features
- Stories: 2
Lot
- Size: 8 Acres
- Dimensions: 528 x 660
- Features: Wooded, Ground Cover
Details
- Additional structures: Shed(s)
- Parcel number: 15134400000600
Construction
Type & style
- Home type: SingleFamily
- Architectural style: Traditional
- Property subtype: Single Family Residence
Materials
- Vinyl Siding, Wood Siding
Condition
- New construction: No
- Year built: 1920
Utilities & green energy
- Sewer: Septic Tank
- Water: Public
Community & neighborhood
Location
- Region: Spring Lake
Other
Other facts
- Listing terms: Cash,FHA,VA Loan,Conventional
- Road surface type: Unimproved
Price history
| Date | Event | Price |
|---|---|---|
| 9/2/2025 | Sold | $401,900+0.5%$234/sqft |
Source: | ||
| 8/1/2025 | Pending sale | $399,900$233/sqft |
Source: | ||
| 7/30/2025 | Listed for sale | $399,900$233/sqft |
Source: | ||
| 7/15/2025 | Pending sale | $399,900$233/sqft |
Source: | ||
| 6/6/2025 | Listed for sale | $399,900$233/sqft |
Source: | ||
Public tax history
Tax history is unavailable.
Neighborhood: 49456
Nearby schools
GreatSchools rating
- 3/10Edgewood Elementary SchoolGrades: PK-5Distance: 1.7 mi
- 5/10Fruitport Middle SchoolGrades: PK,6-8Distance: 1.4 mi
- 8/10Fruitport High SchoolGrades: 9-12Distance: 1.7 mi

Get pre-qualified for a loan
At Zillow Home Loans, we can pre-qualify you in as little as 5 minutes with no impact to your credit score.An equal housing lender. NMLS #10287.
Sell for more on Zillow
Get a free Zillow Showcase℠ listing and you could sell for .
$410,000
2% more+ $8,200
With Zillow Showcase(estimated)
$418,200