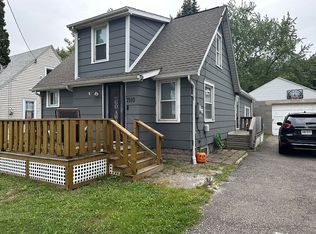Welcome to 7120 Packard Rd, a unique opportunity to purchase a fully furnished home with a stunning outdoor living area. The beautifully updated kitchen features stainless steel appliances, large picture window and cafe table. The cozy living room has electric fireplace, picture window and furniture is included. First floor bedroom, first floor laundry, along with 2 bedrooms upstairs.(tax records state 780 square feet. 2 bedrooms on half floor total additional 390 square feet) Gorgeous backyard, perfect for entertaining or your own private sanctuary, features a large deck with outdoor kitchen and furnished gazebo. Destress in hot tub with tv and enjoy the custom built pond. Impeccable craftsmanship shows throughout and everything has lights for evening entertaining. 4 Sheds offer plenty of storage. Showings begin Saturday June 4th at 9:00am. Offers if any are due Monday June 6th at 5:00pm. Open Houses are Saturday June 4th 11:00-1:00pm and Sunday June 5th 11:00-1:00pm. 2022-06-09
This property is off market, which means it's not currently listed for sale or rent on Zillow. This may be different from what's available on other websites or public sources.
