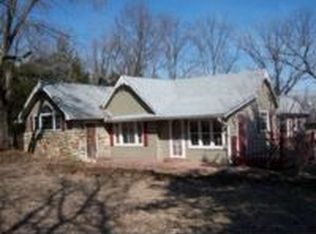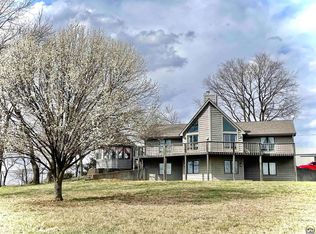Sold
Price Unknown
7120 NE Silver Rd, Topeka, KS 66617
4beds
3,032sqft
Single Family Residence, Residential
Built in 2021
2.86 Acres Lot
$558,600 Zestimate®
$--/sqft
$3,005 Estimated rent
Home value
$558,600
$514,000 - $609,000
$3,005/mo
Zestimate® history
Loading...
Owner options
Explore your selling options
What's special
WOW! WOW! WOW! Incredible 2021 CUSTOM-BUILT WALKOUT, open-concept, 4-bedroom dream home in the SEAMAN School District! Located on 3 acres m/l, and set privately off a paved road, this home provides the perfect mix of elegance with the serenity of nature. No expense was spared when crafting this gorgeous ranch home, and you'll notice the high-end finishes throughout, including European white oak flooring, custom wood cabinets and vanities, quartz countertops, stylish lighting fixtures, stainless steel appliances, and modern trim. The primary bath is truly a sight to see, as it features beautiful tile flooring, a spacious walk-in shower, and a large soaking tub with a view. The home also boasts a large walk-in closet, main-floor laundry, a gas fireplace, and a 3-car attached garage. Grill for the big game, entertain family and friends, or relax and sit and watch deer stroll by from the deck overlooking the expansive backyard. Having all the advantages of a newer custom home without the work and time to build, this home will not last long, so give us a call to schedule a private showing today!
Zillow last checked: 8 hours ago
Listing updated: November 13, 2023 at 02:27pm
Listed by:
Megan Geis 785-817-5201,
KW One Legacy Partners, LLC
Bought with:
Megan Geis, 00235854
KW One Legacy Partners, LLC
Source: Sunflower AOR,MLS#: 231153
Facts & features
Interior
Bedrooms & bathrooms
- Bedrooms: 4
- Bathrooms: 3
- Full bathrooms: 2
- 1/2 bathrooms: 1
Primary bedroom
- Level: Main
- Area: 195
- Dimensions: 15 x 13
Bedroom 2
- Level: Main
- Area: 144
- Dimensions: 12 x 12
Bedroom 3
- Level: Main
- Area: 156
- Dimensions: 12 x 13
Bedroom 4
- Level: Basement
- Area: 288
- Dimensions: 18 x 16
Dining room
- Level: Main
- Area: 120
- Dimensions: 12 x 10
Family room
- Level: Basement
- Area: 384
- Dimensions: 16 X 24
Kitchen
- Level: Main
- Area: 168
- Dimensions: 14 x 12
Laundry
- Level: Main
Living room
- Level: Main
- Area: 300
- Dimensions: 15 x 20
Heating
- Natural Gas
Cooling
- Central Air
Appliances
- Included: Electric Range, Electric Cooktop, Microwave, Dishwasher, Refrigerator
- Laundry: Main Level
Features
- Sheetrock, High Ceilings
- Flooring: Hardwood
- Basement: Concrete,Partially Finished
- Has fireplace: Yes
- Fireplace features: Gas, Dining Room
Interior area
- Total structure area: 3,032
- Total interior livable area: 3,032 sqft
- Finished area above ground: 1,616
- Finished area below ground: 1,416
Property
Parking
- Parking features: Attached
- Has attached garage: Yes
Features
- Patio & porch: Covered
Lot
- Size: 2.86 Acres
- Dimensions: 200 x 650 est
Details
- Parcel number: R328831
- Special conditions: Standard,Arm's Length
Construction
Type & style
- Home type: SingleFamily
- Architectural style: Ranch
- Property subtype: Single Family Residence, Residential
Condition
- Year built: 2021
Community & neighborhood
Location
- Region: Topeka
- Subdivision: Not Subdivided
Price history
| Date | Event | Price |
|---|---|---|
| 11/13/2023 | Sold | -- |
Source: | ||
| 10/7/2023 | Pending sale | $474,900$157/sqft |
Source: | ||
| 10/3/2023 | Price change | $474,900-5%$157/sqft |
Source: | ||
| 9/27/2023 | Listed for sale | $499,900$165/sqft |
Source: | ||
| 9/24/2023 | Listing removed | -- |
Source: | ||
Public tax history
| Year | Property taxes | Tax assessment |
|---|---|---|
| 2025 | -- | $54,255 +3% |
| 2024 | $6,778 +32% | $52,675 +30.9% |
| 2023 | $5,137 +9.7% | $40,235 +11% |
Find assessor info on the county website
Neighborhood: 66617
Nearby schools
GreatSchools rating
- 4/10Northern Hills ElementaryGrades: K-6Distance: 3.1 mi
- 5/10Seaman Middle SchoolGrades: 7-8Distance: 3.2 mi
- 6/10Seaman High SchoolGrades: 9-12Distance: 4.1 mi
Schools provided by the listing agent
- Elementary: Northern Hills Elementary School/USD 345
- Middle: Seaman Middle School/USD 345
- High: Seaman High School/USD 345
Source: Sunflower AOR. This data may not be complete. We recommend contacting the local school district to confirm school assignments for this home.

