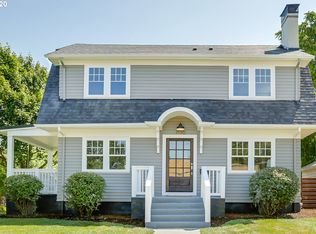Sold
$625,000
7120 NE 6th Ave, Portland, OR 97211
4beds
2,194sqft
Residential, Single Family Residence
Built in 1951
4,791.6 Square Feet Lot
$617,800 Zestimate®
$285/sqft
$3,515 Estimated rent
Home value
$617,800
$581,000 - $661,000
$3,515/mo
Zestimate® history
Loading...
Owner options
Explore your selling options
What's special
Updated, renovated ranch, just blocks to the shops on NE Dekum St.! This four bedroom, 2 bathroom home features a generously sized main level. Original woodwork, open feeling living room and dining room along with a gas fireplace to keep cozy. Updated kitchen with quartz counters, stainless appliances and custom built-ins adorn the kitchen. A hallway leads to the two nicely sized bedrooms and bathroom on the main level that overlook the private back yard. The basement offers an additional 1000 sq. ft and has been refinished with sleekly polished concrete floors, as well as two more bedrooms, bathroom, and dramatic family room with a second gas fireplace. The bedrooms and family room have egress windows. Utility room with washer/dryer can double as workout room/storage. Updates galore on this well taken care of home, including double pane Renewal by Anderson windows, heat pump water heater, gas furnace with central AC, insulation in the exterior walls and attic, EV level two charger, electrical panel, whole home re-plumbed with new supply lines and main. Even more updates - too many to list. Attached garage is an additional 286 sq. ft. Walk to the farmer's market on the weekends, Breakside brewery, Woodlawn Cafe, and more in this dynamic neighborhood. Easy access to NE Lombard and the airport, but not too close. The 6, 8 and 75 bus lines are just a few blocks away that connect the city. HES of 7! You'll love this home. [Home Energy Score = 7. HES Report at https://rpt.greenbuildingregistry.com/hes/OR10237644]
Zillow last checked: 8 hours ago
Listing updated: June 21, 2025 at 01:09am
Listed by:
Carson Mead 503-853-5446,
Together Realty
Bought with:
Carla Mink, 201234918
Portland's Alternative Inc., Realtors
Source: RMLS (OR),MLS#: 788753744
Facts & features
Interior
Bedrooms & bathrooms
- Bedrooms: 4
- Bathrooms: 2
- Full bathrooms: 2
- Main level bathrooms: 1
Primary bedroom
- Level: Main
- Area: 156
- Dimensions: 12 x 13
Bedroom 2
- Level: Main
- Area: 132
- Dimensions: 12 x 11
Bedroom 3
- Level: Lower
- Area: 120
- Dimensions: 10 x 12
Bedroom 4
- Level: Lower
- Area: 117
- Dimensions: 9 x 13
Dining room
- Level: Main
- Area: 117
- Dimensions: 13 x 9
Family room
- Level: Lower
- Area: 260
- Dimensions: 20 x 13
Kitchen
- Features: Dishwasher, Gas Appliances, Microwave, Free Standing Range, Free Standing Refrigerator, Quartz
- Level: Main
- Area: 126
- Width: 9
Living room
- Level: Main
- Area: 273
- Dimensions: 13 x 21
Heating
- Forced Air
Cooling
- Central Air
Appliances
- Included: Dishwasher, Free-Standing Gas Range, Free-Standing Refrigerator, Microwave, Washer/Dryer, Gas Appliances, Free-Standing Range, Electric Water Heater
- Laundry: Laundry Room
Features
- Quartz, Tile
- Flooring: Hardwood
- Windows: Double Pane Windows
- Basement: Full,Partially Finished
- Number of fireplaces: 2
- Fireplace features: Gas, Insert
Interior area
- Total structure area: 2,194
- Total interior livable area: 2,194 sqft
Property
Parking
- Total spaces: 1
- Parking features: Driveway, Electric Vehicle Charging Station(s), Attached
- Attached garage spaces: 1
- Has uncovered spaces: Yes
Features
- Levels: Two
- Stories: 2
- Patio & porch: Patio
- Exterior features: Yard
- Fencing: Fenced
Lot
- Size: 4,791 sqft
- Features: Level, SqFt 5000 to 6999
Details
- Parcel number: R155255
- Zoning: R5
Construction
Type & style
- Home type: SingleFamily
- Architectural style: Ranch
- Property subtype: Residential, Single Family Residence
Materials
- Brick, Lap Siding, Insulation and Ceiling Insulation
- Foundation: Concrete Perimeter
- Roof: Composition,Shingle
Condition
- Updated/Remodeled
- New construction: No
- Year built: 1951
Utilities & green energy
- Gas: Gas
- Sewer: Public Sewer
- Water: Public
- Utilities for property: Cable Connected
Community & neighborhood
Security
- Security features: Security System Owned
Location
- Region: Portland
- Subdivision: Woodlawn
Other
Other facts
- Listing terms: Cash,Conventional,FHA
- Road surface type: Concrete
Price history
| Date | Event | Price |
|---|---|---|
| 6/20/2025 | Sold | $625,000-3.7%$285/sqft |
Source: | ||
| 6/9/2025 | Pending sale | $649,000$296/sqft |
Source: | ||
| 5/30/2025 | Price change | $649,000-4.4%$296/sqft |
Source: | ||
| 5/16/2025 | Listed for sale | $679,000+38.6%$309/sqft |
Source: | ||
| 4/29/2016 | Sold | $490,000+81.5%$223/sqft |
Source: Public Record | ||
Public tax history
| Year | Property taxes | Tax assessment |
|---|---|---|
| 2025 | $5,214 +3.7% | $193,500 +3% |
| 2024 | $5,027 +4% | $187,870 +3% |
| 2023 | $4,833 +2.2% | $182,400 +3% |
Find assessor info on the county website
Neighborhood: Woodlawn
Nearby schools
GreatSchools rating
- 9/10Woodlawn Elementary SchoolGrades: PK-5Distance: 0.3 mi
- 8/10Ockley GreenGrades: 6-8Distance: 1.2 mi
- 5/10Jefferson High SchoolGrades: 9-12Distance: 1.1 mi
Schools provided by the listing agent
- Elementary: Woodlawn
- Middle: Ockley Green
- High: Jefferson
Source: RMLS (OR). This data may not be complete. We recommend contacting the local school district to confirm school assignments for this home.
Get a cash offer in 3 minutes
Find out how much your home could sell for in as little as 3 minutes with a no-obligation cash offer.
Estimated market value
$617,800
Get a cash offer in 3 minutes
Find out how much your home could sell for in as little as 3 minutes with a no-obligation cash offer.
Estimated market value
$617,800
