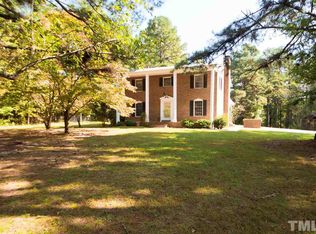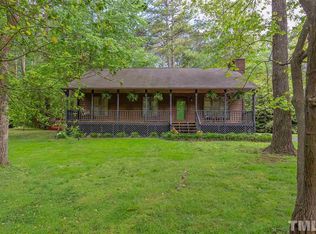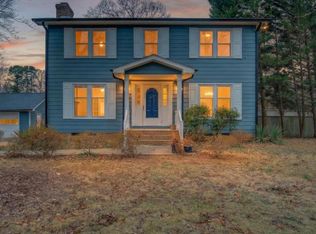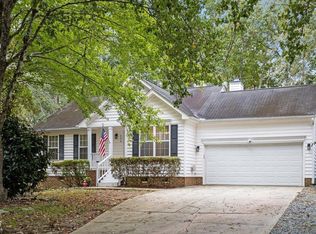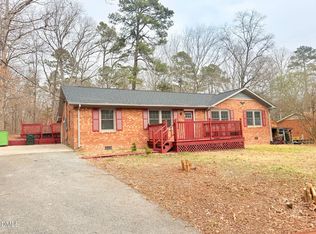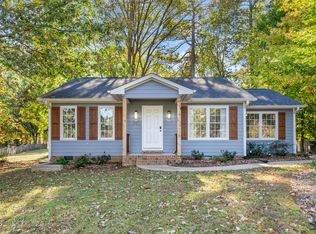Welcome to this brand new 4-bedroom, 2-bath modular home set on a spacious .82-acre lot, offering the perfect blend of modern comfort and peaceful country living. Step inside to find both a cozy living room and a generous family room, providing plenty of space to relax or entertain. The open floor plan seamlessly connects the kitchen, dining area, and family room, creating a warm and inviting space for gatherings. The kitchen is outfitted with a central island and sleek stainless steel appliances, including a refrigerator. The primary bedroom suite is a private retreat featuring a dual vanity, a relaxing soaking tub, and a walk-in closet. Two additional bedrooms also include walk-in closets, offering ample storage space, while the fourth bedroom, slightly smaller, makes an ideal home office or gym. Step out back and enjoy the fresh air on the deck overlooking your expansive backyard. Whether you're looking for a quiet place to unwind or room to grow, this home offers it all in a tranquil country setting.
For sale
$381,000
7120 Guess Rd, Hillsborough, NC 27278
4beds
1,846sqft
Est.:
Single Family Residence, Residential
Built in 2024
0.82 Acres Lot
$379,500 Zestimate®
$206/sqft
$-- HOA
What's special
Generous family roomOpen floor planPrimary bedroom suiteDual vanityRelaxing soaking tubSleek stainless steel appliances
- 25 days |
- 1,790 |
- 65 |
Zillow last checked: 8 hours ago
Listing updated: January 05, 2026 at 11:53am
Listed by:
Ralph M Harvey 561-888-1337,
ListWithFreedom.com
Source: Doorify MLS,MLS#: 10139396
Tour with a local agent
Facts & features
Interior
Bedrooms & bathrooms
- Bedrooms: 4
- Bathrooms: 2
- Full bathrooms: 2
Heating
- Central, Electric
Cooling
- Central Air
Appliances
- Included: Dishwasher, Electric Range, Electric Water Heater, Microwave, Refrigerator
- Laundry: Inside
Features
- Kitchen Island, Pantry, Separate Shower, Walk-In Closet(s)
- Flooring: Carpet, Vinyl
Interior area
- Total structure area: 1,846
- Total interior livable area: 1,846 sqft
- Finished area above ground: 1,846
- Finished area below ground: 0
Property
Parking
- Parking features: Driveway
Features
- Levels: One
- Stories: 1
- Has view: Yes
Lot
- Size: 0.82 Acres
- Dimensions: 100 x 354 x 100 x 354
Details
- Parcel number: 188682
- Zoning: RR
- Special conditions: Standard
Construction
Type & style
- Home type: SingleFamily
- Architectural style: Ranch
- Property subtype: Single Family Residence, Residential
Materials
- Frame, Vinyl Siding
- Roof: Shingle
Condition
- New construction: No
- Year built: 2024
Utilities & green energy
- Sewer: Septic Tank
- Water: Private, Well
- Utilities for property: Electricity Available, Septic Available, Water Available
Community & HOA
Community
- Subdivision: Mistletoe Hills
HOA
- Has HOA: No
Location
- Region: Hillsborough
Financial & listing details
- Price per square foot: $206/sqft
- Tax assessed value: $217,048
- Annual tax amount: $1,583
- Date on market: 1/5/2026
Estimated market value
$379,500
$361,000 - $398,000
$2,409/mo
Price history
Price history
| Date | Event | Price |
|---|---|---|
| 1/5/2026 | Listed for sale | $381,000-4.5%$206/sqft |
Source: | ||
| 12/16/2025 | Listing removed | $399,000$216/sqft |
Source: | ||
| 10/1/2025 | Price change | $399,000-3.9%$216/sqft |
Source: | ||
| 6/20/2025 | Price change | $415,000-2.4%$225/sqft |
Source: | ||
| 5/20/2025 | Price change | $425,000-2.3%$230/sqft |
Source: | ||
Public tax history
Public tax history
| Year | Property taxes | Tax assessment |
|---|---|---|
| 2025 | $1,450 +392.7% | $217,048 +581.1% |
| 2024 | $294 +5.3% | $31,867 |
| 2023 | $280 +3.5% | $31,867 |
Find assessor info on the county website
BuyAbility℠ payment
Est. payment
$2,184/mo
Principal & interest
$1810
Property taxes
$241
Home insurance
$133
Climate risks
Neighborhood: 27278
Nearby schools
GreatSchools rating
- 8/10Mangum ElementaryGrades: PK-5Distance: 4.6 mi
- 4/10Lucas Middle SchoolGrades: 6-8Distance: 3.8 mi
- 2/10Northern HighGrades: 9-12Distance: 3.3 mi
Schools provided by the listing agent
- Elementary: Durham - Mangum
- Middle: Durham - Carrington
- High: Durham - Northern
Source: Doorify MLS. This data may not be complete. We recommend contacting the local school district to confirm school assignments for this home.
- Loading
- Loading
