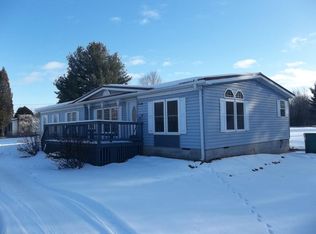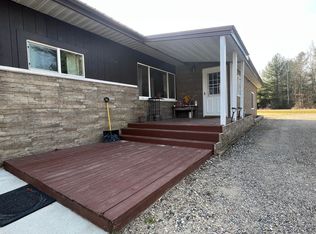Sold for $185,000 on 02/10/23
$185,000
7120 E Jordan Rd, Mount Pleasant, MI 48858
3beds
1,300sqft
Single Family Residence, Modular
Built in 1983
5.96 Acres Lot
$227,200 Zestimate®
$142/sqft
$1,490 Estimated rent
Home value
$227,200
$214,000 - $243,000
$1,490/mo
Zestimate® history
Loading...
Owner options
Explore your selling options
What's special
Check out this completely remodeled 3 bed, 1.5 bath home that sits on just shy of 6 acres with a large 60 X 32 pole barn, an extra barn with a cement floor and a detached 2+ car stone garage. Nearly everything in this home is new! A full kitchen remodel with new cabinets, countertops, and appliances; new flooring and paint though out; new siding, doors, trim, newer windows, brand new furnace and hot water heater. A half bath and closet was added to the primary bedroom to complete the suite. There is a beautiful stove chimney with a wood burning fireplace. Finally a front porch and back deck with Trex decking and 2 new garage doors make this home move in ready. You can find yourself enjoying a peaceful country setting while being close to town!
Zillow last checked: 8 hours ago
Listing updated: February 13, 2023 at 09:15am
Listed by:
Tia Williams 989-400-3551,
FIVE STAR REAL ESTATE - MT. PLEASANT 616-791-1500
Bought with:
Amy Hill
CENTURY 21 LEE-MAC REALTY
Source: NGLRMLS,MLS#: 1907366
Facts & features
Interior
Bedrooms & bathrooms
- Bedrooms: 3
- Bathrooms: 2
- Full bathrooms: 1
- 1/2 bathrooms: 1
- Main level bathrooms: 2
- Main level bedrooms: 3
Primary bedroom
- Level: Main
- Area: 143
- Dimensions: 11 x 13
Bedroom 2
- Level: Main
- Area: 88
- Dimensions: 8 x 11
Bedroom 3
- Level: Main
- Area: 80
- Dimensions: 8 x 10
Primary bathroom
- Features: Private
Dining room
- Level: Main
- Area: 84
- Dimensions: 12 x 7
Kitchen
- Level: Main
- Area: 156
- Dimensions: 12 x 13
Living room
- Level: Main
- Area: 348
- Dimensions: 29 x 12
Heating
- Forced Air, Propane, Fireplace(s)
Appliances
- Included: Refrigerator, Oven/Range, Dishwasher, Microwave, Water Softener Owned, Washer, Dryer, Propane Water Heater
- Laundry: Main Level
Features
- Ceiling Fan(s)
- Flooring: Vinyl
- Basement: Crawl Space
- Has fireplace: Yes
- Fireplace features: Wood Burning
Interior area
- Total structure area: 1,300
- Total interior livable area: 1,300 sqft
- Finished area above ground: 1,300
- Finished area below ground: 0
Property
Parking
- Total spaces: 2
- Parking features: Detached, Paved, Circular Driveway
- Garage spaces: 2
- Has uncovered spaces: Yes
Accessibility
- Accessibility features: None
Features
- Levels: One
- Stories: 1
- Patio & porch: Deck, Porch
- Exterior features: Rain Gutters
- Has view: Yes
- View description: Countryside View
- Waterfront features: None
Lot
- Size: 5.96 Acres
- Dimensions: 195 x 1320
- Features: Cleared, Wooded, Level, Metes and Bounds
Details
- Additional structures: Barn(s), Pole Building(s)
- Parcel number: 060321000300
- Zoning description: Residential,Outbuildings Allowed
Construction
Type & style
- Home type: SingleFamily
- Architectural style: Ranch
- Property subtype: Single Family Residence, Modular
Materials
- Vinyl Siding
- Roof: Metal
Condition
- New construction: No
- Year built: 1983
- Major remodel year: 2022
Utilities & green energy
- Sewer: Private Sewer
- Water: Private
Community & neighborhood
Security
- Security features: Smoke Detector(s)
Community
- Community features: None
Location
- Region: Mount Pleasant
- Subdivision: n/a
HOA & financial
HOA
- Services included: None
Other
Other facts
- Listing agreement: Exclusive Right Sell
- Listing terms: Conventional,Cash
- Ownership type: Private Owner
- Road surface type: Dirt
Price history
| Date | Event | Price |
|---|---|---|
| 2/10/2023 | Sold | $185,000+2.8%$142/sqft |
Source: | ||
| 2/3/2023 | Pending sale | $179,900$138/sqft |
Source: | ||
| 12/27/2022 | Listed for sale | $179,900+176.8%$138/sqft |
Source: | ||
| 9/16/2022 | Sold | $65,000+146.2%$50/sqft |
Source: | ||
| 2/10/2015 | Sold | $26,400+32%$20/sqft |
Source: Agent Provided Report a problem | ||
Public tax history
| Year | Property taxes | Tax assessment |
|---|---|---|
| 2025 | -- | $94,700 +11.9% |
| 2024 | $2,289 | $84,600 +8% |
| 2023 | -- | $78,300 +138.7% |
Find assessor info on the county website
Neighborhood: 48858
Nearby schools
GreatSchools rating
- 3/10Mary Mcguire SchoolGrades: 3-5Distance: 3.9 mi
- 6/10Mt Pleasant Middle SchoolGrades: 6-8Distance: 6 mi
- 9/10Mt. Pleasant Senior High SchoolGrades: 9-12Distance: 5.2 mi
Schools provided by the listing agent
- District: Mount Pleasant City School District
Source: NGLRMLS. This data may not be complete. We recommend contacting the local school district to confirm school assignments for this home.

Get pre-qualified for a loan
At Zillow Home Loans, we can pre-qualify you in as little as 5 minutes with no impact to your credit score.An equal housing lender. NMLS #10287.

