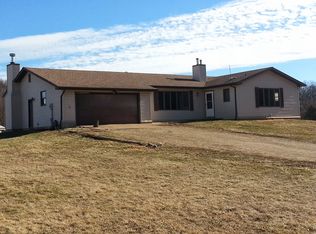Closed
Listing Provided by:
John A Engelbach 314-313-5619,
RE/MAX Results
Bought with: Worth Clark Realty
Price Unknown
7120 Calvey Creek Rd, Dittmer, MO 63023
3beds
1,344sqft
Manufactured Home, Single Family Residence
Built in 1989
5.37 Acres Lot
$105,400 Zestimate®
$--/sqft
$1,606 Estimated rent
Home value
$105,400
$93,000 - $119,000
$1,606/mo
Zestimate® history
Loading...
Owner options
Explore your selling options
What's special
Discover the potential of this charming property nestled on 5+ acres of picturesque land, perfect for horse enthusiasts & those seeking a peaceful country setting. The property features a 3-bed, 2-bath home, being sold as-is, offering an incredible opportunity to create your dream homestead. The house boasts a split floor plan, a master suite on one side, and 2 bedrooms & 2nd bath on the other. A large kitchen & expansive living room serve as the heart of the home, creating a welcoming space for gatherings. Outdoors, you'll find a 24x40 pole barn, an 18x40 horse shed, & a 13x28 back shed tucked away in the trees. The property also includes a partially round pen & a pasture, perfect for horse owners. Massive mature pine trees surround the home, providing a serene & scenic backdrop. Although the house needs repairs and sold "AS IS"—including weak spots in the flooring and broken windows—it presents an excellent opportunity to restore it to its former glory. Located close to Hyw 30. SpecialListingConditions: Probate
Zillow last checked: 8 hours ago
Listing updated: April 28, 2025 at 04:37pm
Listing Provided by:
John A Engelbach 314-313-5619,
RE/MAX Results
Bought with:
Mike C Patterson, 2020009108
Worth Clark Realty
Source: MARIS,MLS#: 24051510 Originating MLS: St. Louis Association of REALTORS
Originating MLS: St. Louis Association of REALTORS
Facts & features
Interior
Bedrooms & bathrooms
- Bedrooms: 3
- Bathrooms: 2
- Full bathrooms: 2
- Main level bathrooms: 2
- Main level bedrooms: 3
Bedroom
- Features: Floor Covering: Carpeting, Wall Covering: None
- Level: Main
- Area: 130
- Dimensions: 13x10
Bedroom
- Features: Floor Covering: Carpeting, Wall Covering: None
- Level: Main
- Area: 120
- Dimensions: 10x12
Primary bathroom
- Features: Floor Covering: Carpeting, Wall Covering: None
- Level: Main
- Area: 144
- Dimensions: 12x12
Great room
- Features: Floor Covering: Carpeting, Wall Covering: None
- Level: Main
- Area: 375
- Dimensions: 25x15
Kitchen
- Features: Floor Covering: Vinyl, Wall Covering: None
- Level: Main
- Area: 144
- Dimensions: 12x12
Heating
- Forced Air, Electric
Cooling
- Central Air, Electric
Appliances
- Included: Gas Range, Gas Oven, Other, Electric Water Heater
Features
- Dining/Living Room Combo, Kitchen/Dining Room Combo, Open Floorplan, Vaulted Ceiling(s), Breakfast Bar, Pantry, Shower
- Flooring: Carpet
- Windows: Insulated Windows
- Basement: Crawl Space
- Has fireplace: No
Interior area
- Total structure area: 1,344
- Total interior livable area: 1,344 sqft
- Finished area above ground: 1,344
- Finished area below ground: 0
Property
Parking
- Total spaces: 2
- Parking features: Additional Parking, Detached, Off Street, Storage, Workshop in Garage
- Garage spaces: 2
Features
- Levels: One
- Patio & porch: Deck, Covered
Lot
- Size: 5.37 Acres
- Dimensions: 200*1020
- Features: Adjoins Wooded Area, Suitable for Horses, Level
Details
- Additional structures: Barn(s), Equipment Shed, Metal Building, Outbuilding, Pole Barn(s), Poultry Coop, RV/Boat Storage, Shed(s), Stable(s), Storage, Utility Building, Workshop
- Parcel number: 069.030.00000039
- Special conditions: Probate Listing
- Horses can be raised: Yes
- Horse amenities: Outdoor Riding Ring
Construction
Type & style
- Home type: SingleFamily
- Architectural style: Traditional
- Property subtype: Manufactured Home, Single Family Residence
Materials
- Vinyl Siding
Condition
- Year built: 1989
Utilities & green energy
- Sewer: Septic Tank
- Water: Well
Community & neighborhood
Location
- Region: Dittmer
Other
Other facts
- Listing terms: Cash,Conventional
- Ownership: Government
- Road surface type: Gravel
Price history
| Date | Event | Price |
|---|---|---|
| 1/15/2025 | Sold | -- |
Source: | ||
| 12/20/2024 | Pending sale | $130,000$97/sqft |
Source: | ||
| 10/31/2024 | Price change | $130,000-13.3%$97/sqft |
Source: | ||
| 9/23/2024 | Listed for sale | $150,000$112/sqft |
Source: | ||
| 9/9/2024 | Pending sale | $150,000$112/sqft |
Source: | ||
Public tax history
| Year | Property taxes | Tax assessment |
|---|---|---|
| 2025 | $1,002 +4.1% | $13,400 +5.5% |
| 2024 | $962 +0.4% | $12,700 |
| 2023 | $959 +0.1% | $12,700 |
Find assessor info on the county website
Neighborhood: 63023
Nearby schools
GreatSchools rating
- 5/10Maple Grove Elementary SchoolGrades: K-5Distance: 2.8 mi
- 3/10Northwest Valley SchoolGrades: 6-8Distance: 10.8 mi
- 6/10Northwest High SchoolGrades: 9-12Distance: 6.4 mi
Schools provided by the listing agent
- Elementary: Maple Grove Elem.
- Middle: Northwest Valley School
- High: Northwest High
Source: MARIS. This data may not be complete. We recommend contacting the local school district to confirm school assignments for this home.
Get a cash offer in 3 minutes
Find out how much your home could sell for in as little as 3 minutes with a no-obligation cash offer.
Estimated market value$105,400
Get a cash offer in 3 minutes
Find out how much your home could sell for in as little as 3 minutes with a no-obligation cash offer.
Estimated market value
$105,400
