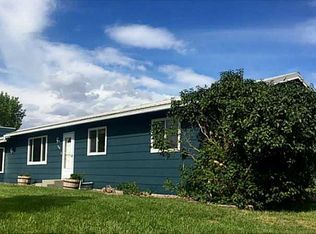Beautiful one level living in Shepherd, just minutes outside of Billings. Enjoy 1 acre, with a double car garage, as well as a shop and room for RV parking. Beautifully kept and maintained!
Sold on 05/15/25
Price Unknown
7120 Bronco Rd, Shepherd, MT 59079
3beds
2baths
2,076sqft
SingleFamily
Built in 2003
1.01 Acres Lot
$481,900 Zestimate®
$--/sqft
$2,396 Estimated rent
Home value
$481,900
$439,000 - $525,000
$2,396/mo
Zestimate® history
Loading...
Owner options
Explore your selling options
What's special
Facts & features
Interior
Bedrooms & bathrooms
- Bedrooms: 3
- Bathrooms: 2
Heating
- Other
Cooling
- Central
Features
- Flooring: Carpet
- Basement: None
Interior area
- Total interior livable area: 2,076 sqft
Property
Parking
- Total spaces: 2
- Parking features: Garage
Features
- Exterior features: Vinyl
- Has spa: Yes
Lot
- Size: 1.01 Acres
Details
- Parcel number: 03113415113040000
Construction
Type & style
- Home type: SingleFamily
Materials
- Frame
- Foundation: Concrete
- Roof: Asphalt
Condition
- Year built: 2003
Community & neighborhood
Location
- Region: Shepherd
Price history
| Date | Event | Price |
|---|---|---|
| 5/15/2025 | Sold | -- |
Source: Agent Provided Report a problem | ||
| 3/30/2025 | Contingent | $445,000$214/sqft |
Source: | ||
| 3/28/2025 | Listed for sale | $445,000+64.9%$214/sqft |
Source: | ||
| 6/27/2015 | Listing removed | $269,900$130/sqft |
Source: Granite Realty #252911 Report a problem | ||
| 6/19/2015 | Listed for sale | $269,900+53.4%$130/sqft |
Source: Granite Realty #252911 Report a problem | ||
Public tax history
| Year | Property taxes | Tax assessment |
|---|---|---|
| 2024 | $2,338 -28% | $388,300 |
| 2023 | $3,248 +24.4% | $388,300 +40.2% |
| 2022 | $2,611 +0.3% | $277,000 |
Find assessor info on the county website
Neighborhood: 59079
Nearby schools
GreatSchools rating
- 5/10Shepherd Elementary SchoolGrades: PK-5Distance: 1 mi
- 4/10Shepherd 7-8Grades: 6-8Distance: 1 mi
- 5/10Shepherd High SchoolGrades: 9-12Distance: 1 mi
