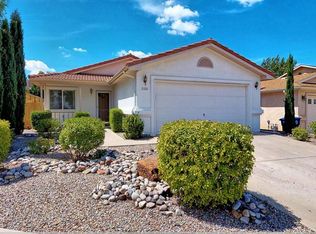Sold on 06/05/25
Price Unknown
7120 Bloodstone Rd NE, Albuquerque, NM 87113
4beds
1,800sqft
Single Family Residence
Built in 1999
4,356 Square Feet Lot
$443,000 Zestimate®
$--/sqft
$2,392 Estimated rent
Home value
$443,000
$403,000 - $483,000
$2,392/mo
Zestimate® history
Loading...
Owner options
Explore your selling options
What's special
Welcome to this wonderful 4-bedroom home in the NE Heights, featuring a desirable primary suite on the main level. This home has been recently updated with new refrigerated AC, fresh paint throughout, and brand-new carpet. The inviting backyard is perfect for relaxation and entertainment, complete with a serene waterfall, low-maintenance synthetic grass, an open patio, and plenty of privacy. The kitchen boasts elegant granite countertops, a new sink, and a modern faucet. The finished garage features durable epoxy floors, adding both style and functionality. Conveniently located within the sought-after school district of La Cueva High School, Desert Ridge Middle School, and North Star Elementary, this home is a fantastic opportunity in a prime location.
Zillow last checked: 8 hours ago
Listing updated: June 05, 2025 at 03:31pm
Listed by:
CJ Ciddio 505-280-5555,
Coldwell Banker Legacy
Bought with:
Zabdiel Leonardo Aldaz, REC20240121
Fathom Realty
Source: SWMLS,MLS#: 1081200
Facts & features
Interior
Bedrooms & bathrooms
- Bedrooms: 4
- Bathrooms: 3
- Full bathrooms: 2
- 1/2 bathrooms: 1
Primary bedroom
- Level: Main
- Area: 189.23
- Dimensions: 14.9 x 12.7
Bedroom 2
- Level: Upper
- Area: 135.7
- Dimensions: 11.5 x 11.8
Bedroom 3
- Level: Upper
- Area: 138.97
- Dimensions: 13.11 x 10.6
Bedroom 4
- Level: Upper
- Area: 138.97
- Dimensions: 13.11 x 10.6
Dining room
- Level: Main
- Area: 124.08
- Dimensions: 14.1 x 8.8
Kitchen
- Level: Main
- Area: 141
- Dimensions: 14.1 x 10
Living room
- Level: Main
- Area: 414
- Dimensions: 18 x 23
Heating
- Central, Forced Air
Cooling
- Refrigerated
Appliances
- Laundry: Gas Dryer Hookup
Features
- Great Room, Main Level Primary
- Flooring: Carpet
- Windows: Double Pane Windows, Insulated Windows
- Has basement: No
- Has fireplace: No
Interior area
- Total structure area: 1,800
- Total interior livable area: 1,800 sqft
Property
Parking
- Total spaces: 2
- Parking features: Attached, Finished Garage, Garage, Garage Door Opener
- Attached garage spaces: 2
Features
- Levels: Two
- Stories: 2
- Patio & porch: Open, Patio
- Exterior features: Private Yard
- Fencing: Wall
Lot
- Size: 4,356 sqft
Details
- Parcel number: 101906403948520533
- Zoning description: R-1A*
Construction
Type & style
- Home type: SingleFamily
- Property subtype: Single Family Residence
Materials
- Frame
- Roof: Pitched,Shingle
Condition
- Resale
- New construction: No
- Year built: 1999
Details
- Builder name: Sunset
Utilities & green energy
- Sewer: Public Sewer
- Water: Public
- Utilities for property: Cable Available, Electricity Connected, Natural Gas Connected, Phone Available, Sewer Connected, Water Connected
Green energy
- Energy generation: None
Community & neighborhood
Location
- Region: Albuquerque
Other
Other facts
- Listing terms: Cash,FHA,VA Loan
Price history
| Date | Event | Price |
|---|---|---|
| 6/5/2025 | Sold | -- |
Source: | ||
| 4/25/2025 | Pending sale | $450,000$250/sqft |
Source: | ||
| 4/21/2025 | Price change | $450,000-2.2%$250/sqft |
Source: | ||
| 4/2/2025 | Listed for sale | $459,900$256/sqft |
Source: | ||
| 11/9/2013 | Listing removed | $1,350$1/sqft |
Source: Academy East #800904 Report a problem | ||
Public tax history
| Year | Property taxes | Tax assessment |
|---|---|---|
| 2024 | $3,723 +1.7% | $88,234 +3% |
| 2023 | $3,661 +3.5% | $85,665 +3% |
| 2022 | $3,537 +3.5% | $83,170 +3% |
Find assessor info on the county website
Neighborhood: Nor Este
Nearby schools
GreatSchools rating
- 9/10North Star Elementary SchoolGrades: K-5Distance: 1.4 mi
- 7/10Desert Ridge Middle SchoolGrades: 6-8Distance: 1.2 mi
- 7/10La Cueva High SchoolGrades: 9-12Distance: 0.6 mi
Schools provided by the listing agent
- Elementary: North Star
- Middle: Desert Ridge
- High: La Cueva
Source: SWMLS. This data may not be complete. We recommend contacting the local school district to confirm school assignments for this home.
Get a cash offer in 3 minutes
Find out how much your home could sell for in as little as 3 minutes with a no-obligation cash offer.
Estimated market value
$443,000
Get a cash offer in 3 minutes
Find out how much your home could sell for in as little as 3 minutes with a no-obligation cash offer.
Estimated market value
$443,000
