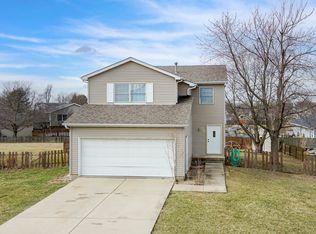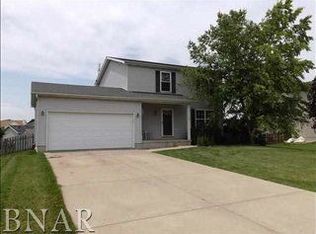Closed
$157,500
712 Yoder Ln, Danvers, IL 61732
4beds
2,142sqft
Single Family Residence
Built in 1998
9,583.2 Square Feet Lot
$285,800 Zestimate®
$74/sqft
$2,184 Estimated rent
Home value
$285,800
$263,000 - $306,000
$2,184/mo
Zestimate® history
Loading...
Owner options
Explore your selling options
What's special
Located west just minutes from Bloomington/Normal. Large kitchen/dining room combination. Range and dishwasher were new last year. Water heater 2/3 years old. Disposal 2 years old. Four bedrooms all on second floor. Jack and Jill bath on second floor. Laundry is on the first floor. First floor half bath. Full bath in the basement. Basement has a huge 28 x 14 family room. The property is fenced, but it needs some repair. Please do not exit back slider door. Shed remains. Hot tub remains, but needs some repair. The deck is soft and needs replaced. Please do not walkout sliding door onto the deck. Property is being sold "As Is". All information believed accurate, but not guaranteed
Zillow last checked: 8 hours ago
Listing updated: April 13, 2023 at 01:02am
Listing courtesy of:
Caroline Bird 309-261-0999,
Coldwell Banker Real Estate Group
Bought with:
John Paul Finley, ABR,GRI
RE/MAX Choice
Source: MRED as distributed by MLS GRID,MLS#: 11732010
Facts & features
Interior
Bedrooms & bathrooms
- Bedrooms: 4
- Bathrooms: 3
- Full bathrooms: 2
- 1/2 bathrooms: 1
Primary bedroom
- Features: Flooring (Carpet)
- Level: Second
- Area: 192 Square Feet
- Dimensions: 16X12
Bedroom 2
- Features: Flooring (Wood Laminate)
- Level: Second
- Area: 195 Square Feet
- Dimensions: 15X13
Bedroom 3
- Features: Flooring (Carpet)
- Level: Second
- Area: 110 Square Feet
- Dimensions: 10X11
Bedroom 4
- Features: Flooring (Vinyl)
- Level: Second
- Area: 90 Square Feet
- Dimensions: 10X9
Family room
- Features: Flooring (Wood Laminate)
- Level: Basement
- Area: 392 Square Feet
- Dimensions: 28X14
Kitchen
- Features: Flooring (Vinyl)
- Level: Main
- Area: 180 Square Feet
- Dimensions: 18X10
Laundry
- Features: Flooring (Ceramic Tile)
- Level: Main
- Area: 60 Square Feet
- Dimensions: 10X6
Living room
- Features: Flooring (Wood Laminate)
- Level: Main
- Area: 210 Square Feet
- Dimensions: 15X14
Heating
- Natural Gas
Cooling
- Central Air
Appliances
- Laundry: Electric Dryer Hookup, In Bathroom
Features
- Basement: Partially Finished,Full
- Number of fireplaces: 1
Interior area
- Total structure area: 2,142
- Total interior livable area: 2,142 sqft
- Finished area below ground: 551
Property
Parking
- Total spaces: 6
- Parking features: Concrete, On Site, Garage Owned, Attached, Owned, Garage
- Attached garage spaces: 2
Accessibility
- Accessibility features: No Disability Access
Features
- Stories: 2
- Patio & porch: Deck
- Pool features: Above Ground
- Has spa: Yes
- Spa features: Outdoor Hot Tub
Lot
- Size: 9,583 sqft
- Dimensions: 80 X 120
Details
- Parcel number: 1224177008
- Special conditions: None
Construction
Type & style
- Home type: SingleFamily
- Architectural style: Traditional
- Property subtype: Single Family Residence
Materials
- Vinyl Siding
Condition
- New construction: No
- Year built: 1998
Utilities & green energy
- Electric: Circuit Breakers
- Sewer: Public Sewer
- Water: Public
Community & neighborhood
Location
- Region: Danvers
- Subdivision: Briarwood
Other
Other facts
- Listing terms: Conventional
- Ownership: Fee Simple
Price history
| Date | Event | Price |
|---|---|---|
| 4/11/2023 | Sold | $157,500-10%$74/sqft |
Source: | ||
| 3/14/2023 | Contingent | $175,000$82/sqft |
Source: | ||
| 3/7/2023 | Listed for sale | $175,000$82/sqft |
Source: | ||
Public tax history
Tax history is unavailable.
Neighborhood: 61732
Nearby schools
GreatSchools rating
- 8/10Olympia North Elementary SchoolGrades: PK-5Distance: 0.4 mi
- 8/10Olympia Middle SchoolGrades: 6-8Distance: 9.9 mi
- 6/10Olympia High SchoolGrades: 9-12Distance: 9.9 mi
Schools provided by the listing agent
- Elementary: Olympia Elementary
- Middle: Olympia Jr High School
- High: Olympia High School
- District: 16
Source: MRED as distributed by MLS GRID. This data may not be complete. We recommend contacting the local school district to confirm school assignments for this home.
Get pre-qualified for a loan
At Zillow Home Loans, we can pre-qualify you in as little as 5 minutes with no impact to your credit score.An equal housing lender. NMLS #10287.

