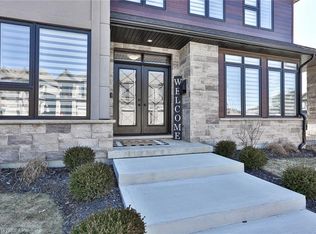Sold for $1,275,000 on 07/31/25
C$1,275,000
712 Wood Lily St, Waterloo, ON N2V 0G2
4beds
2,795sqft
Single Family Residence, Residential
Built in 2020
4,542.74 Square Feet Lot
$-- Zestimate®
C$456/sqft
$-- Estimated rent
Home value
Not available
Estimated sales range
Not available
Not available
Loading...
Owner options
Explore your selling options
What's special
Experience Unmatched Luxury in This Exquisite Detached Home! Located in one of Waterloos most desirable neighborhoods, this beautifully upgraded 2,800 sqft home (excluding the basement) combines modern elegance with everyday comfort. With soaring 9-foot ceilings on all three levels, the open, airy design creates a bright and inviting atmosphere. The main floor offers gleaming hardwood floors and a spacious, open-concept layout, highlighted by a luxurious Swarovski crystal chandelier and a stunning gas fireplaceperfect for cozy nights or entertaining guests. The chef-inspired kitchen features upgraded tile flooring, top-tier stainless steel appliances, custom cabinetry that extends to the ceiling with under-cabinet lighting, and an oversized island ideal for dining and gathering. Upstairs, a bright family room with oversized windows welcomes natural light and provides the perfect space to unwind. The master ensuite boasts upgraded tile flooring, crystal lighting, and a relaxing hot tub for after-work escapes. The garage floor is upgraded with durable epoxy shield flooring for easy maintenance. Outside, the professionally landscaped front and back yards offer exceptional curb appeal, with interlocking brick designs and a serene backyard retreat. There is ample parking with space for three vehicles in the front. Situated in a highly sought-after school district, this home is just minutes from Vista Hills Public School, Laurel Heights Secondary School, and renowned universities such as the University of Waterloo and Wilfrid Laurier University. Enjoy the convenience of being close to popular shopping and dining destinations, including The Boardwalk and Costco. For nature lovers, the scenic Waterloo GeoTime Trail is just around the corner, and with quick access to major highways like the 401, youll have everything you need right at your doorstep. This location offers the perfect combination of luxury, convenience, and a vibrant lifestyle.
Zillow last checked: 8 hours ago
Listing updated: August 20, 2025 at 12:17pm
Listed by:
Linda Huang, Broker,
RIGHT AT HOME REALTY BROKERAGE
Source: ITSO,MLS®#: 40709921Originating MLS®#: Cornerstone Association of REALTORS®
Facts & features
Interior
Bedrooms & bathrooms
- Bedrooms: 4
- Bathrooms: 3
- Full bathrooms: 2
- 1/2 bathrooms: 1
- Main level bathrooms: 1
Other
- Features: 5+ Piece, Broadloom, Ensuite
- Level: Second
Bedroom
- Features: Broadloom
- Level: Second
Bedroom
- Features: Broadloom
- Level: Second
Bedroom
- Features: Broadloom
- Level: Second
Bathroom
- Features: 5+ Piece, Ensuite
- Level: Second
Bathroom
- Features: 4-Piece
- Level: Second
Bathroom
- Features: 2-Piece
- Level: Main
Breakfast room
- Features: Hardwood Floor
- Level: Main
Dining room
- Features: Hardwood Floor
- Level: Main
Great room
- Level: Main
Kitchen
- Features: Hardwood Floor
- Level: Main
Heating
- Forced Air, Natural Gas
Cooling
- Central Air
Appliances
- Included: Water Softener, Dishwasher, Dryer, Range Hood, Refrigerator, Stove, Washer
Features
- Auto Garage Door Remote(s), Built-In Appliances
- Basement: Full,Unfinished
- Has fireplace: Yes
- Fireplace features: Gas
Interior area
- Total structure area: 2,795
- Total interior livable area: 2,795 sqft
- Finished area above ground: 2,795
Property
Parking
- Total spaces: 5
- Parking features: Attached Garage, Private Drive Triple+ Wide
- Attached garage spaces: 2
- Uncovered spaces: 3
Features
- Frontage type: West
- Frontage length: 40.07
Lot
- Size: 4,542 sqft
- Dimensions: 40.07 x 113.37
- Features: Urban, Rectangular, Hospital, Major Highway, Park, Public Parking, Public Transit, Schools
Details
- Parcel number: 226845041
- Zoning: NR
Construction
Type & style
- Home type: SingleFamily
- Architectural style: Two Story
- Property subtype: Single Family Residence, Residential
Materials
- Block
- Foundation: Concrete Block
- Roof: Asphalt Shing
Condition
- 0-5 Years,New Construction
- New construction: Yes
- Year built: 2020
Utilities & green energy
- Sewer: Sewer (Municipal)
- Water: Municipal, Municipal-Metered
Community & neighborhood
Location
- Region: Waterloo
Price history
| Date | Event | Price |
|---|---|---|
| 7/31/2025 | Sold | C$1,275,000C$456/sqft |
Source: ITSO #40709921 | ||
Public tax history
Tax history is unavailable.
Neighborhood: Vista Hills
Nearby schools
GreatSchools rating
No schools nearby
We couldn't find any schools near this home.

