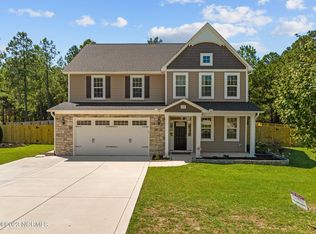Welcome to this tranquil neighborhood of Winds Way Farm in Aberdeen! Upon entry into the home, you'll find a flex space great for an office or playroom, followed by the formal dining room, kitchen, and living room. The kitchen boasts stainless steel appliances, soft-touch cabinetry, a double oven, granite countertops, a kitchen island, and a pantry closet! Up the stairs, you'll be greeted by a decent-sized lounging area, perfect for reading or just relaxing. The sizeable master bedroom includes an ensuite with a walk-in closet, dual sink vanities separated by a gracious soaking tub, and a walk-in shower. You will find your remaining bedrooms on the second level also which are separated by a full bathroom with a shower/tub combo. The laundry room is on the main level, along with a mudroom and half bath! Stay awhile here in Winds Way Farm and find your perfectly quaint and convenient oasis. Lounge on the patio and grill out with some friends and family all summer long with plenty of space for yard games & activities in the backyard. Pet friendly! Move-in August 8th!
This property is off market, which means it's not currently listed for sale or rent on Zillow. This may be different from what's available on other websites or public sources.

