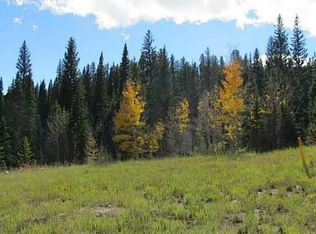Main level living! 4 Bedroom (4th BD has egress but no closet), 4.5 bath + 2 dens. Open living room with vaulted ceilings and gas fireplace opens to a dining room and large kitchen with views to Keystone ski slopes. Separate family room with plenty of room for family and friends. Gas fireplaces in the great room, master and adjacent bedroom. 3 car garage. Hot tub room off the master and walks out to a private deck. All bedrooms are en suites.
This property is off market, which means it's not currently listed for sale or rent on Zillow. This may be different from what's available on other websites or public sources.
