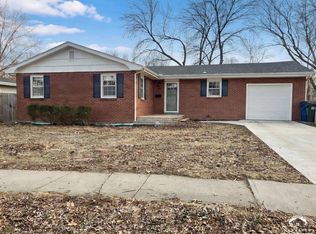Sold
Price Unknown
712 Wellington Rd, Lawrence, KS 66049
4beds
3,616sqft
Single Family Residence, Residential
Built in 1958
12,500 Acres Lot
$435,400 Zestimate®
$--/sqft
$3,350 Estimated rent
Home value
$435,400
$409,000 - $466,000
$3,350/mo
Zestimate® history
Loading...
Owner options
Explore your selling options
What's special
Mid-century with a twist of modern. Spacious add-on includes a large great room with vaulted ceilings. The spacious primary suite has vaulted ceilings and a large ensuite bath, including a tub, separate shower, cedar closet, and 2 additional closets. 6 panel doors throughout show quality construction. This home offers 4 bedrooms and 4 bath areas in 3697 sq ft. An abundance of storage with a finished basement and fireplace with insert. Hardwood floors throughout all upper levels. A large deck off the east side of the home and a sizeable custom-built storage shed. All sitting on a 12,500 sq foot lot with mature trees and a fenced backyard. Very nicely landscaped with lots of flowers and plantings. Sunset Hills schools. Includes Home Warranty. Don't miss this beauty!
Zillow last checked: 8 hours ago
Listing updated: September 14, 2023 at 11:54am
Listed by:
Randy Russell 785-331-7954,
Stephens Real Estate inc.
Bought with:
House Non Member
SUNFLOWER ASSOCIATION OF REALT
Source: Sunflower AOR,MLS#: 230210
Facts & features
Interior
Bedrooms & bathrooms
- Bedrooms: 4
- Bathrooms: 4
- Full bathrooms: 3
- 1/2 bathrooms: 1
Primary bedroom
- Level: Main
- Area: 320
- Dimensions: 20x16
Bedroom 2
- Level: Upper
- Area: 100
- Dimensions: 10x10
Bedroom 3
- Level: Upper
- Area: 143
- Dimensions: 13x11
Bedroom 4
- Level: Upper
- Area: 121
- Dimensions: 11x11
Dining room
- Level: Main
- Area: 108
- Dimensions: 12x9
Family room
- Level: Basement
- Area: 460
- Dimensions: 23x20
Great room
- Level: Main
- Area: 588
- Dimensions: 28x21
Kitchen
- Level: Main
- Area: 204
- Dimensions: 17x12
Laundry
- Level: Main
- Area: 80
- Dimensions: 8x10
Living room
- Level: Main
- Area: 288
- Dimensions: 12x24
Heating
- More than One, Natural Gas
Cooling
- Central Air, More Than One
Appliances
- Included: Electric Range, Microwave, Dishwasher, Refrigerator, Disposal
- Laundry: Main Level, Separate Room
Features
- Sheetrock, High Ceilings, Coffered Ceiling(s), Vaulted Ceiling(s)
- Flooring: Hardwood, Ceramic Tile, Carpet
- Doors: Storm Door(s)
- Basement: Sump Pump,Concrete,Slab,Crawl Space,Partial,Partially Finished
- Number of fireplaces: 1
- Fireplace features: One, Wood Burning, Insert, Family Room, Basement
Interior area
- Total structure area: 3,616
- Total interior livable area: 3,616 sqft
- Finished area above ground: 2,944
- Finished area below ground: 672
Property
Parking
- Parking features: Attached, Auto Garage Opener(s)
- Has attached garage: Yes
Features
- Levels: Multi/Split
- Patio & porch: Deck
- Exterior features: Waterscape
- Fencing: Chain Link
Lot
- Size: 12,500 Acres
- Features: Wooded, Sidewalk
Details
- Additional structures: Shed(s)
- Parcel number: R6374
- Special conditions: Standard,Arm's Length
Construction
Type & style
- Home type: SingleFamily
- Property subtype: Single Family Residence, Residential
Materials
- Frame
- Roof: Architectural Style
Condition
- Year built: 1958
Utilities & green energy
- Water: Public
Community & neighborhood
Location
- Region: Lawrence
- Subdivision: Other
Price history
| Date | Event | Price |
|---|---|---|
| 9/14/2023 | Sold | -- |
Source: | ||
| 8/8/2023 | Pending sale | $399,500$110/sqft |
Source: | ||
| 8/3/2023 | Contingent | $399,500$110/sqft |
Source: | ||
| 7/27/2023 | Price change | $399,500-6.9%$110/sqft |
Source: | ||
| 7/21/2023 | Listed for sale | $429,000-1.4%$119/sqft |
Source: | ||
Public tax history
| Year | Property taxes | Tax assessment |
|---|---|---|
| 2024 | $5,611 +16.7% | $45,080 +20.6% |
| 2023 | $4,806 +9.4% | $37,393 +10% |
| 2022 | $4,395 +7.8% | $33,994 +11.3% |
Find assessor info on the county website
Neighborhood: Sunset Hills
Nearby schools
GreatSchools rating
- 4/10Sunset Hill Elementary SchoolGrades: K-5Distance: 0.2 mi
- 4/10Lawrence West Middle SchoolGrades: 6-8Distance: 0.3 mi
- 7/10Lawrence Free State High SchoolGrades: 9-12Distance: 1.8 mi
Schools provided by the listing agent
- Elementary: Sunset Hill Elementary School/USD 497
- Middle: West Middle School/USD 497
- High: Lawrence Freestate High School/USD 497
Source: Sunflower AOR. This data may not be complete. We recommend contacting the local school district to confirm school assignments for this home.
