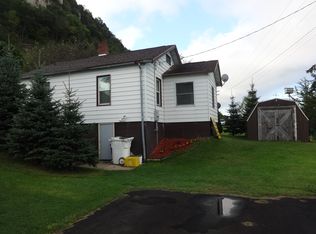Closed
$208,000
712 Water St, Genoa, WI 54632
4beds
2,928sqft
Single Family Residence
Built in 1867
8,276.4 Square Feet Lot
$468,100 Zestimate®
$71/sqft
$1,932 Estimated rent
Home value
$468,100
$445,000 - $492,000
$1,932/mo
Zestimate® history
Loading...
Owner options
Explore your selling options
What's special
Motivated Seller!! Beautiful Mississippi River views make this property previously known as the Zaboglio House a must see! House features 4 beds, 4 baths, two kitchen areas and plenty of bonus rooms to add additional sleeping areas if needed. The house has walls that are 18'' thick and a new boiler was just installed. Property was used as a motel prior to current owners. This property, located near Lock and Dam #8, is in a great location with many outdoor activities nearby, including the very popular Clements Fishing Barge. Call for your showing today.
Zillow last checked: 8 hours ago
Listing updated: June 12, 2023 at 08:27pm
Listed by:
Douglas Leikness Pref:608-658-3345,
Stark Company, REALTORS
Bought with:
Douglas Leikness
Source: WIREX MLS,MLS#: 1951733 Originating MLS: South Central Wisconsin MLS
Originating MLS: South Central Wisconsin MLS
Facts & features
Interior
Bedrooms & bathrooms
- Bedrooms: 4
- Bathrooms: 4
- Full bathrooms: 4
- Main level bedrooms: 2
Primary bedroom
- Level: Main
- Area: 231
- Dimensions: 21 x 11
Bedroom 2
- Level: Main
- Area: 176
- Dimensions: 16 x 11
Bedroom 3
- Level: Upper
- Area: 264
- Dimensions: 24 x 11
Bedroom 4
- Level: Upper
- Area: 121
- Dimensions: 11 x 11
Bathroom
- Features: Master Bedroom Bath: Full, Master Bedroom Bath, Master Bedroom Bath: Walk-In Shower
Family room
- Level: Main
- Area: 264
- Dimensions: 22 x 12
Kitchen
- Level: Main
- Area: 242
- Dimensions: 22 x 11
Living room
- Level: Upper
- Area: 288
- Dimensions: 24 x 12
Heating
- Propane, Wood, Forced Air, Radiant, Multiple Units
Cooling
- Central Air, Multi Units
Appliances
- Included: Range/Oven, Refrigerator, Dishwasher, Freezer, Washer, Dryer
Features
- Basement: Partial,Walk-Out Access
Interior area
- Total structure area: 2,928
- Total interior livable area: 2,928 sqft
- Finished area above ground: 2,928
- Finished area below ground: 0
Property
Parking
- Total spaces: 2
- Parking features: 2 Car, Detached
- Garage spaces: 2
Features
- Levels: Two
- Stories: 2
- Patio & porch: Deck, Patio
- Has view: Yes
- View description: Waterview-No frontage
- Has water view: Yes
- Water view: Waterview-No frontage
- Waterfront features: River
Lot
- Size: 8,276 sqft
Details
- Parcel number: 131000730000
- Zoning: Commercial
- Special conditions: Arms Length
Construction
Type & style
- Home type: SingleFamily
- Architectural style: Other
- Property subtype: Single Family Residence
Materials
- Brick, Stone
Condition
- 21+ Years
- New construction: No
- Year built: 1867
Utilities & green energy
- Sewer: Public Sewer
- Water: Public
- Utilities for property: Cable Available
Community & neighborhood
Location
- Region: Genoa
- Municipality: Genoa
Price history
| Date | Event | Price |
|---|---|---|
| 8/5/2025 | Listing removed | $489,000$167/sqft |
Source: | ||
| 4/24/2025 | Price change | $489,000-7.6%$167/sqft |
Source: | ||
| 4/4/2025 | Listed for sale | $529,000+154.3%$181/sqft |
Source: | ||
| 6/12/2023 | Sold | $208,000-13.3%$71/sqft |
Source: | ||
| 5/21/2023 | Pending sale | $240,000$82/sqft |
Source: | ||
Public tax history
| Year | Property taxes | Tax assessment |
|---|---|---|
| 2024 | $2,411 +13.4% | $184,400 |
| 2023 | $2,125 -12.1% | $184,400 |
| 2022 | $2,418 -12.1% | $184,400 |
Find assessor info on the county website
Neighborhood: 54632
Nearby schools
GreatSchools rating
- 8/10Stoddard Elementary SchoolGrades: PK-5Distance: 6.4 mi
- 3/10De Soto Middle SchoolGrades: 6-8Distance: 10.2 mi
- 5/10De Soto High SchoolGrades: 9-12Distance: 10.2 mi
Schools provided by the listing agent
- High: De Soto
- District: De Soto
Source: WIREX MLS. This data may not be complete. We recommend contacting the local school district to confirm school assignments for this home.

Get pre-qualified for a loan
At Zillow Home Loans, we can pre-qualify you in as little as 5 minutes with no impact to your credit score.An equal housing lender. NMLS #10287.
