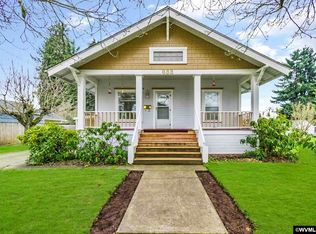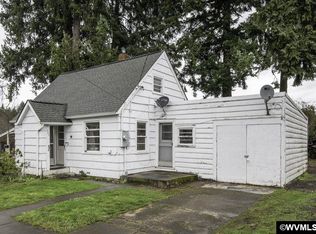Great home with lots of updates, paint, flooring, carpet. Move in ready with huge kitchen, living and family rooms, formal dining, and doors off master to backyard which is fully fenced. has 4 bedrooms and 1.5 baths and well cared for home.
This property is off market, which means it's not currently listed for sale or rent on Zillow. This may be different from what's available on other websites or public sources.

