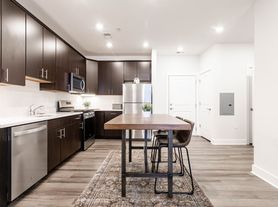Gorgeous and upgraded 1st Floor Move In Ready corner condo. Located in desirable Hampton Chase of Foxmoor in Robbinsville! Warm and welcoming entry foyer introduces you to the grand LR with luxury wood floors and a contemporary open concept space. The glass doors to the patio and large windows offer bright and airy light-filled rooms. There is an adjacent Dining Area. The fabulous Kitchen offers a natural workflow and plenty of counterspace featuring a peninsula for socializing and casual dining! Kitchen features ceramic tile floors, stainless steel appliance package, stone backsplash and granite countertops. Main level laundry/utility room with newer front load washer & dryer! Primary bedroom features a generous walk-in closet with shelving organizer. The 2nd BR is stylish and comfortable with hardwood floors and nice closet. The main bath is spacious with double sinks and upgraded ceramic tiled bath and floors. Powder Room and Laundry room are situated off the Foyer area. First floor patio with exterior storage closet. Wonderful location with assigned parking as well as additional spaces in the back of building. Enjoy the convenient location to the many amenities, Town Center, community and the highly rated Robbinsville School District. Foxmoor Association features Club House, Pool, Tennis, Playground. Commuters will delight in the convenience to Hamilton and Princeton Junction train. Easy access to Rt. 195, 295, and NJ turnpike!
Owner pays for association fees. Renter pays all utilities.
Apartment for rent
Accepts Zillow applications
$2,500/mo
712 Walden Cir, Robbinsville, NJ 08691
2beds
1,040sqft
Price may not include required fees and charges.
Apartment
Available Mon Dec 1 2025
Cats, small dogs OK
Central air
In unit laundry
-- Parking
Forced air
What's special
Fabulous kitchenDouble sinksStainless steel appliance packageHardwood floorsUpgraded ceramic tiled bathLuxury wood floorsCorner condo
- 1 hour |
- -- |
- -- |
Travel times
Facts & features
Interior
Bedrooms & bathrooms
- Bedrooms: 2
- Bathrooms: 2
- Full bathrooms: 2
Heating
- Forced Air
Cooling
- Central Air
Appliances
- Included: Dishwasher, Dryer, Freezer, Microwave, Oven, Refrigerator, Washer
- Laundry: In Unit
Features
- Walk In Closet
- Flooring: Hardwood
Interior area
- Total interior livable area: 1,040 sqft
Property
Parking
- Details: Contact manager
Features
- Exterior features: Heating system: Forced Air, No Utilities included in rent, Walk In Closet
Details
- Parcel number: 120000500000002501C712
Construction
Type & style
- Home type: Apartment
- Property subtype: Apartment
Building
Management
- Pets allowed: Yes
Community & HOA
Location
- Region: Robbinsville
Financial & listing details
- Lease term: 1 Year
Price history
| Date | Event | Price |
|---|---|---|
| 10/20/2025 | Listed for rent | $2,500+11.1%$2/sqft |
Source: Zillow Rentals | ||
| 4/11/2025 | Sold | $349,900$336/sqft |
Source: | ||
| 3/17/2025 | Pending sale | $349,900$336/sqft |
Source: | ||
| 3/13/2025 | Contingent | $349,900$336/sqft |
Source: | ||
| 2/16/2025 | Price change | $349,900-4.1%$336/sqft |
Source: | ||
