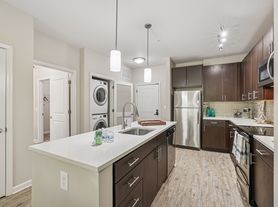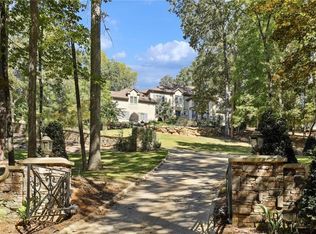Step into the epitome of elegance at 712 West Paces Ferry Road, located in the heart of Tuxedo Park, Buckhead's most prestigious neighborhood. Just a few doors away from the Governor's Mansion, this luxurious home offers unparalleled privacy, comfort, and style. Nestled on over 1.7 serene acres, this property offers complete seclusion, surrounded by lush greenery and mature landscaping that ensures your peace and privacy. From every room in the home, you'll enjoy breathtaking views of the impeccably maintained grounds. The heated pool and spa are tucked into the natural beauty of the property, creating a tranquil oasis perfect for relaxing, entertaining, or enjoying a quiet morning on the terrace. The home's thoughtful design maximizes the connection to its outdoor surroundings. Floor-to-ceiling windows and large glass doors flood the interiors with natural light while offering sweeping views of the grounds from nearly every angle. Whether in the primary suite, the 2-story grand living room, or the family room, the outdoors feels like an integral part of the home. Inside, the layout is both functional and elegant. The main level features a handsome library or den with a cozy fireplace, ideal for quiet evenings or a private office space. The spacious primary suite, also located on the main floor, offers a true retreat with a large sitting room and serene views of the manicured landscape. It's the perfect space to relax and unwind in complete privacy. The large chef's kitchen is another standout feature, equipped with high-end appliances, generous counter space, and ample cabinetry. It opens seamlessly to a spacious family room, creating an inviting space perfect for casual gatherings or family time, all while enjoying beautiful views of the private grounds. The grand living room adds to the home's entertaining potential, with doors that open to an expansive patio overlooking the pool and gardens, offering a seamless indoor-outdoor flow. The terrace level provides exceptional versatility and privacy, featuring its own private entrance. This level includes a large bedroom, a full kitchen, a living room, and a cozy den with a fireplace, making it ideal for guests, extended family, or as a private retreat. The thoughtful layout ensures a comfortable and independent living space with easy access to the outdoor amenities and luxurious pool area. Situated on prestigious West Paces Ferry Road, this home combines luxury, privacy, and convenience. Its iconic location in Tuxedo Park offers proximity to Atlanta's finest dining, shopping, and schools, while the home itself is a private sanctuary shielded from the hustle and bustle of the city. Rental requirements include a gross monthly income of $45,000 (3x the monthly rental amount). Proof of funds is required prior to confirming a showing appointment, and all references will be thoroughly checked. 2 month's rent for Security Deposit and first month's rent will be due prior to move-in. This is a rare opportunity to lease a truly exceptional property in one of Atlanta's most sought-after neighborhoods. Contact us today to schedule your private tour of 712 West Paces Ferry Road and experience the unmatched privacy and luxury this home offers.
Listings identified with the FMLS IDX logo come from FMLS and are held by brokerage firms other than the owner of this website. The listing brokerage is identified in any listing details. Information is deemed reliable but is not guaranteed. 2026 First Multiple Listing Service, Inc.
House for rent
$14,500/mo
Fees may apply
712 W Paces Ferry Rd NW, Atlanta, GA 30327
8beds
10,182sqft
Price may not include required fees and charges. Learn more|
Singlefamily
Available now
Cats, dogs OK
Zoned
In unit laundry
Garage parking
Central, fireplace
What's special
Heated pool and spaComplete seclusion
- 3 days |
- -- |
- -- |
Zillow last checked: 8 hours ago
Listing updated: February 19, 2026 at 04:44am
Travel times
Looking to buy when your lease ends?
Consider a first-time homebuyer savings account designed to grow your down payment with up to a 6% match & a competitive APY.
Facts & features
Interior
Bedrooms & bathrooms
- Bedrooms: 8
- Bathrooms: 9
- Full bathrooms: 8
- 1/2 bathrooms: 1
Rooms
- Room types: Family Room, Library, Office
Heating
- Central, Fireplace
Cooling
- Zoned
Appliances
- Included: Dishwasher, Disposal, Double Oven, Dryer, Microwave, Oven, Refrigerator, Stove, Washer
- Laundry: In Unit, Laundry Room, Main Level
Features
- Bookcases, Cathedral Ceiling(s), Double Vanity, Entrance Foyer 2 Story, High Ceilings 10 ft Lower, High Ceilings 10 ft Main, High Ceilings 10 ft Upper, His and Hers Closets, Walk-In Closet(s), Wet Bar
- Flooring: Carpet, Hardwood
- Has basement: Yes
- Has fireplace: Yes
- Furnished: Yes
Interior area
- Total interior livable area: 10,182 sqft
Video & virtual tour
Property
Parking
- Parking features: Garage, Covered
- Has garage: Yes
- Details: Contact manager
Features
- Exterior features: Contact manager
- Has private pool: Yes
- Pool features: Gunite, Pool, Private
- Has spa: Yes
- Spa features: Hottub Spa
Details
- Parcel number: 17015800020317
Construction
Type & style
- Home type: SingleFamily
- Property subtype: SingleFamily
Materials
- Roof: Composition
Condition
- Year built: 1988
Community & HOA
HOA
- Amenities included: Pool
Location
- Region: Atlanta
Financial & listing details
- Lease term: 12 Months
Price history
| Date | Event | Price |
|---|---|---|
| 4/1/2025 | Price change | $14,500-3.3%$1/sqft |
Source: FMLS GA #7507366 Report a problem | ||
| 1/13/2025 | Listed for rent | $15,000-16.7%$1/sqft |
Source: FMLS GA #7507366 Report a problem | ||
| 12/2/2024 | Listing removed | $18,000$2/sqft |
Source: FMLS GA #7317180 Report a problem | ||
| 4/18/2024 | Price change | $18,000-18.2%$2/sqft |
Source: FMLS GA #7317180 Report a problem | ||
| 4/15/2024 | Listed for rent | $22,000$2/sqft |
Source: FMLS GA #7317180 Report a problem | ||
Neighborhood: West Paces Ferry - Northside
Nearby schools
GreatSchools rating
- 8/10Jackson Elementary SchoolGrades: PK-5Distance: 1.9 mi
- 6/10Sutton Middle SchoolGrades: 6-8Distance: 1.1 mi
- 8/10North Atlanta High SchoolGrades: 9-12Distance: 2.4 mi

