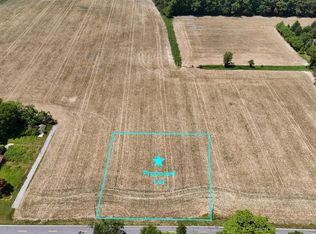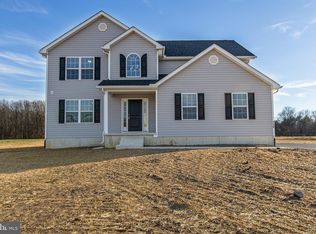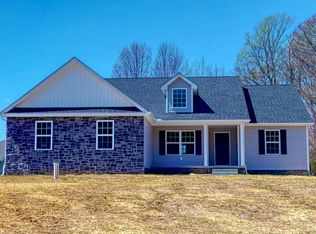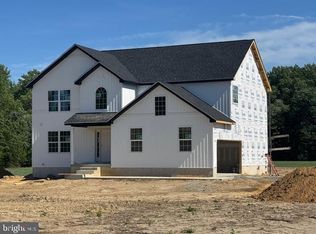Sold for $465,000 on 06/27/25
$465,000
712 W Evens Rd, Viola, DE 19979
3beds
2,080sqft
Single Family Residence
Built in 2025
0.75 Acres Lot
$469,500 Zestimate®
$224/sqft
$2,616 Estimated rent
Home value
$469,500
$437,000 - $502,000
$2,616/mo
Zestimate® history
Loading...
Owner options
Explore your selling options
What's special
Limited-Time Offer! The builder is offering $10,000 in seller concessions to buy down the interest rate or cover closing costs when using the builder's preferred lender! Move in Ready! Discover the perfect balance of rural charm and modern convenience with this cleared 3/4-acre lot in the tranquil town of Viola. With no HOA and no deed restrictions, you have the freedom to make this home truly your own. Designed for spacious living, this ranch-style home features an open floor plan that enhances both functionality and comfort. The 2,080 sq. ft. layout seamlessly connects the main living areas, creating an ideal space for entertaining and everyday life. Luxury vinyl plank flooring extends throughout the main areas, offering both style and durability. At the heart of the home is the gourmet kitchen, complete with 42” soft-close cabinets, quartz countertops, and a stainless steel appliance package, including an electric range, dishwasher, microwave, and refrigerator. The family room boasts a cathedral ceiling, adding to the home's spacious and airy feel. Retreat to the oversized primary suite, which features a large walk-in closet and ensuite bath with double sinks and a stall shower. On the opposite side of this split-style ranch, you'll find two additional bedrooms and a guest bath with a tub shower. A flex room at the front of the home offers versatility—perfect as an office, formal living room, or dining space, adapting to your needs. Step outside on the salt treated deck to enjoy a morning cup of coffee or evening tea. Enjoy easy access to major roads and Delaware's stunning beaches and metropolitan areas. Don’t miss the chance to live in your dream retreat in this serene country setting!
Zillow last checked: 8 hours ago
Listing updated: June 27, 2025 at 05:41am
Listed by:
Isha Iqbal 302-632-0352,
Century 21 Gold Key Realty
Bought with:
Rhonda L Ruffin, 0038828
Century 21 Gold Key-Dover
Source: Bright MLS,MLS#: DEKT2035186
Facts & features
Interior
Bedrooms & bathrooms
- Bedrooms: 3
- Bathrooms: 2
- Full bathrooms: 2
- Main level bathrooms: 2
- Main level bedrooms: 3
Primary bedroom
- Features: Attached Bathroom, Walk-In Closet(s)
- Level: Main
- Area: 228 Square Feet
- Dimensions: 19 x 12
Bedroom 2
- Level: Main
- Area: 132 Square Feet
- Dimensions: 11 x 12
Bedroom 3
- Level: Main
- Area: 156 Square Feet
- Dimensions: 13 x 12
Primary bathroom
- Features: Bathroom - Walk-In Shower, Double Sink
- Level: Main
Bathroom 2
- Features: Bathroom - Tub Shower
- Level: Main
Breakfast room
- Level: Main
- Area: 144 Square Feet
- Dimensions: 12 x 12
Family room
- Features: Cathedral/Vaulted Ceiling
- Level: Main
- Area: 375 Square Feet
- Dimensions: 25 x 15
Foyer
- Level: Main
- Area: 54 Square Feet
- Dimensions: 9 x 6
Kitchen
- Features: Countertop(s) - Quartz, Kitchen - Electric Cooking
- Level: Main
- Area: 144 Square Feet
- Dimensions: 12 x 12
Mud room
- Level: Main
- Area: 72 Square Feet
- Dimensions: 9 x 8
Office
- Level: Main
- Area: 130 Square Feet
- Dimensions: 13 x 10
Heating
- Heat Pump, Electric
Cooling
- Central Air, Electric
Appliances
- Included: Dishwasher, Oven/Range - Electric, Microwave, Refrigerator, Stainless Steel Appliance(s), Electric Water Heater
- Laundry: Has Laundry, Main Level, Hookup, Mud Room
Features
- Bathroom - Walk-In Shower, Bathroom - Tub Shower, Dry Wall, Cathedral Ceiling(s)
- Flooring: Luxury Vinyl, Carpet
- Windows: Low Emissivity Windows
- Has basement: No
- Has fireplace: No
Interior area
- Total structure area: 2,080
- Total interior livable area: 2,080 sqft
- Finished area above ground: 2,080
- Finished area below ground: 0
Property
Parking
- Total spaces: 2
- Parking features: Garage Faces Side, Garage Door Opener, Inside Entrance, Attached, Driveway
- Attached garage spaces: 2
- Has uncovered spaces: Yes
Accessibility
- Accessibility features: None
Features
- Levels: One
- Stories: 1
- Patio & porch: Deck
- Pool features: None
Lot
- Size: 0.75 Acres
- Features: Cleared, Rural
Details
- Additional structures: Above Grade, Below Grade
- Parcel number: NM0011900021101000
- Zoning: AR
- Special conditions: Standard
Construction
Type & style
- Home type: SingleFamily
- Architectural style: Ranch/Rambler
- Property subtype: Single Family Residence
Materials
- Vinyl Siding
- Foundation: Crawl Space
- Roof: Architectural Shingle
Condition
- Excellent
- New construction: Yes
- Year built: 2025
Details
- Builder name: Five Star Builders
Utilities & green energy
- Sewer: Other
- Water: Well
Community & neighborhood
Location
- Region: Viola
- Subdivision: None Available
Other
Other facts
- Listing agreement: Exclusive Right To Sell
- Ownership: Fee Simple
Price history
| Date | Event | Price |
|---|---|---|
| 6/27/2025 | Sold | $465,000$224/sqft |
Source: | ||
| 6/13/2025 | Pending sale | $465,000$224/sqft |
Source: | ||
| 5/23/2025 | Contingent | $465,000$224/sqft |
Source: | ||
| 5/12/2025 | Price change | $465,000-7%$224/sqft |
Source: | ||
| 2/28/2025 | Listed for sale | $499,999$240/sqft |
Source: | ||
Public tax history
Tax history is unavailable.
Neighborhood: 19979
Nearby schools
GreatSchools rating
- 9/10Lake Forest North Elementary SchoolGrades: K-3Distance: 2.4 mi
- 3/10Chipman (W.T.) Middle SchoolGrades: 6-8Distance: 7.7 mi
- 5/10Lake Forest High SchoolGrades: 9-12Distance: 4.3 mi
Schools provided by the listing agent
- District: Lake Forest
Source: Bright MLS. This data may not be complete. We recommend contacting the local school district to confirm school assignments for this home.

Get pre-qualified for a loan
At Zillow Home Loans, we can pre-qualify you in as little as 5 minutes with no impact to your credit score.An equal housing lender. NMLS #10287.



