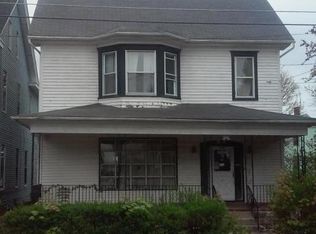Hazleton- Victorian style, single family located on Diamond Avenue. Features a semi-modern kitchen, formal dining room, family room with fireplace, den/study, first floor laundry room and powder room under the staircase. The second level offers four nice size bedrooms, 2 full baths and a 3/4 bath. Three additional rooms on the third floor, just add heat. Plenty of closets and storage space.
This property is off market, which means it's not currently listed for sale or rent on Zillow. This may be different from what's available on other websites or public sources.

