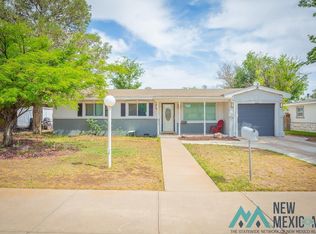Sold on 03/17/25
Price Unknown
712 W Clayton Ave, Artesia, NM 88210
3beds
1,953sqft
Single Family Residence
Built in 1950
4,403.92 Square Feet Lot
$257,700 Zestimate®
$--/sqft
$3,126 Estimated rent
Home value
$257,700
Estimated sales range
Not available
$3,126/mo
Zestimate® history
Loading...
Owner options
Explore your selling options
What's special
Nestled on a quiet street, this charming 3 bedroom, 2 bath home is full of character and potential. This home features beautiful hardwood floors making it warm and inviting. In addition to a welcoming living room, you'll like the spacious second living area, complete with a cozy fireplace and built-in shelving--great for relaxing or entertaining. The bright eat-in kitchen has lots of cabinets, while the adjacent laundry room offers even more storage. Step outside to a covered patio overlooking a large backyard and a bonus shed/workshop with electrical to it that is ideal for hobbies or extra storage. A front and back sprinkler system and a new gas line from the house to the meter adds extra value. With timeless charm and endless possibilities for your personal touch, this is a home you won't want to miss. Schedule your showing today!
Zillow last checked: 8 hours ago
Listing updated: November 30, 2025 at 12:48pm
Listed by:
Heidi Bills 303-908-8857,
Keller Williams Roswell
Bought with:
Vanessa De La Riva, REC-2022-0839
Re/Max Axiom
Source: New Mexico MLS,MLS#: 20250617
Facts & features
Interior
Bedrooms & bathrooms
- Bedrooms: 3
- Bathrooms: 2
- Full bathrooms: 2
Primary bathroom
- Features: Separate Shower
Heating
- Forced Air, Electric
Cooling
- Electric
Appliances
- Included: Dishwasher, Disposal, Microwave, Range Hood, Free-Standing Range, Refrigerator, Gas Water Heater
Features
- Ceiling Fan(s)
- Flooring: Hardwood, Laminate
- Windows: Blinds, Drapes
- Number of fireplaces: 1
- Fireplace features: Family Room, Wood Burning
Interior area
- Total structure area: 1,953
- Total interior livable area: 1,953 sqft
Property
Parking
- Total spaces: 1
- Parking features: Attached Carport
- Garage spaces: 1
- Has carport: Yes
Features
- Levels: One
- Stories: 1
- Patio & porch: Patio Covered
- Has spa: Yes
- Spa features: Bath
- Fencing: Back Yard,Block,Fenced
Lot
- Size: 4,403 sqft
- Features: Sprinklers In Rear, Sprinklers In Front
Details
- Additional structures: Shed(s)
- Parcel number: 4152099230419
- Special conditions: Arm Length Sale (Unrelated Parti
Construction
Type & style
- Home type: SingleFamily
- Property subtype: Single Family Residence
Materials
- Stucco
- Roof: Pitched,Shingle
Condition
- New construction: No
- Year built: 1950
Utilities & green energy
- Water: Public
- Utilities for property: Electricity Connected, Natural Gas Connected, Sewer Connected
Community & neighborhood
Location
- Region: Artesia
Price history
| Date | Event | Price |
|---|---|---|
| 3/17/2025 | Sold | -- |
Source: | ||
| 2/6/2025 | Pending sale | $260,000$133/sqft |
Source: | ||
| 2/3/2025 | Listed for sale | $260,000$133/sqft |
Source: | ||
Public tax history
| Year | Property taxes | Tax assessment |
|---|---|---|
| 2024 | $1,167 +22% | $51,695 +10.7% |
| 2023 | $957 -8.3% | $46,683 |
| 2022 | $1,044 -2.9% | $46,683 |
Find assessor info on the county website
Neighborhood: 88210
Nearby schools
GreatSchools rating
- 7/10Hermosa Elementary SchoolGrades: 1-5Distance: 0.3 mi
- 8/10Artesia Zia Intermediate SchoolGrades: 6-7Distance: 0.4 mi
- 7/10Artesia High SchoolGrades: 10-12Distance: 0.8 mi
