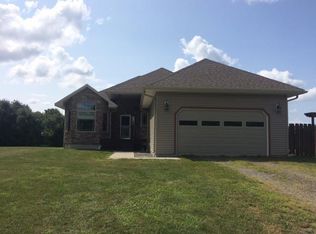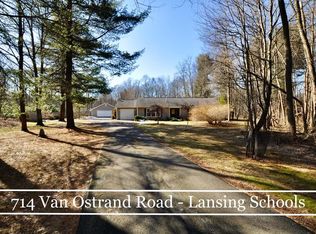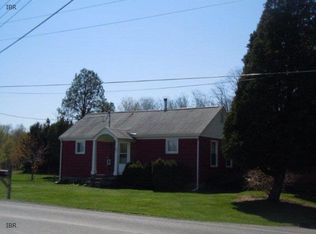Closed
$565,000
712 Van Ostrand Rd, Groton, NY 13073
3beds
2,700sqft
Single Family Residence
Built in 2011
33.23 Acres Lot
$596,700 Zestimate®
$209/sqft
$3,971 Estimated rent
Home value
$596,700
Estimated sales range
Not available
$3,971/mo
Zestimate® history
Loading...
Owner options
Explore your selling options
What's special
Discover your dream home on a breathtaking 33-acre wooded estate, offering unparalleled privacy and tranquility. This charming 3-bedroom, 3-bathroom residence features an open-concept living area with large windows that flood the space with natural light, showcasing stunning views of the surrounding landscape. All bedrooms are conveniently located on the first floor, including a spacious primary suite that provides comfort and privacy for all. Upstairs, an expansive family room offers the perfect space for entertaining guests. Outside, enjoy sunny days in the above-ground pool or relax on the covered patio. The property boasts ample garage space, providing plenty of room for vehicles, storage, or a workshop. Nature enthusiasts will appreciate the wooded trails and serene surroundings. This unique property offers the perfect blend of comfort, luxury, and nature—schedule your viewing today and experience the lifestyle you've always dreamed of! This home includes an HSA Home Warranty.
Zillow last checked: 8 hours ago
Listing updated: September 20, 2024 at 05:34am
Listed by:
Jamie L Jones 607-279-8847,
Howard Hanna S Tier Inc
Bought with:
Nathan W. Krause, 10301211433
Howard Hanna CNY Inc
Source: NYSAMLSs,MLS#: R1540591 Originating MLS: Ithaca Board of Realtors
Originating MLS: Ithaca Board of Realtors
Facts & features
Interior
Bedrooms & bathrooms
- Bedrooms: 3
- Bathrooms: 4
- Full bathrooms: 3
- 1/2 bathrooms: 1
- Main level bathrooms: 4
- Main level bedrooms: 3
Bedroom 1
- Level: First
- Dimensions: 18.00 x 16.00
Bedroom 2
- Level: First
- Dimensions: 11.00 x 13.00
Bedroom 3
- Level: First
- Dimensions: 11.00 x 13.00
Dining room
- Level: First
- Dimensions: 18.00 x 9.00
Kitchen
- Level: First
- Dimensions: 13.00 x 15.00
Living room
- Level: First
- Dimensions: 16.00 x 24.00
Other
- Level: Second
- Dimensions: 35.00 x 27.00
Heating
- Electric, Hot Water, Radiant Floor, Radiant, Wood
Appliances
- Included: Dryer, Dishwasher, Electric Oven, Electric Range, Electric Water Heater, Disposal, Microwave, Refrigerator, Washer
- Laundry: Main Level
Features
- Ceiling Fan(s), Cathedral Ceiling(s), Separate/Formal Living Room, Granite Counters, Main Level Primary, Primary Suite
- Flooring: Carpet, Tile, Varies, Vinyl
- Basement: None
- Has fireplace: No
Interior area
- Total structure area: 2,700
- Total interior livable area: 2,700 sqft
Property
Parking
- Total spaces: 5
- Parking features: Attached, Garage, Garage Door Opener
- Attached garage spaces: 5
Features
- Levels: Two
- Stories: 2
- Patio & porch: Open, Patio, Porch
- Exterior features: Gravel Driveway, Pool, Patio
- Pool features: Above Ground
- Fencing: Pet Fence
Lot
- Size: 33.23 Acres
- Dimensions: 150 x 2838
- Features: Agricultural
Details
- Additional structures: Shed(s), Storage, Second Garage
- Parcel number: 50328901900000010052220000
- Special conditions: Standard
- Other equipment: Satellite Dish
Construction
Type & style
- Home type: SingleFamily
- Architectural style: Two Story
- Property subtype: Single Family Residence
Materials
- Aluminum Siding, Steel Siding
- Foundation: Other, See Remarks, Slab
- Roof: Metal
Condition
- Resale
- Year built: 2011
Utilities & green energy
- Electric: Circuit Breakers
- Sewer: Septic Tank
- Water: Well
- Utilities for property: Cable Available, High Speed Internet Available
Community & neighborhood
Location
- Region: Groton
- Subdivision: Section 19
Other
Other facts
- Listing terms: Cash,Conventional
Price history
| Date | Event | Price |
|---|---|---|
| 9/16/2024 | Sold | $565,000-5.7%$209/sqft |
Source: | ||
| 7/1/2024 | Pending sale | $599,000$222/sqft |
Source: | ||
| 6/17/2024 | Price change | $599,000-4.2%$222/sqft |
Source: | ||
| 6/12/2024 | Price change | $625,000-7.4%$231/sqft |
Source: | ||
| 5/24/2024 | Listed for sale | $675,000$250/sqft |
Source: | ||
Public tax history
| Year | Property taxes | Tax assessment |
|---|---|---|
| 2024 | -- | $475,000 +23.1% |
| 2023 | -- | $386,000 +4.9% |
| 2022 | -- | $368,000 +5.1% |
Find assessor info on the county website
Neighborhood: 13073
Nearby schools
GreatSchools rating
- 9/10Raymond C Buckley Elementary SchoolGrades: PK-4Distance: 4.1 mi
- 7/10Lansing Middle SchoolGrades: 5-8Distance: 4.4 mi
- 8/10Lansing High SchoolGrades: 9-12Distance: 4.2 mi
Schools provided by the listing agent
- Elementary: Raymond C Buckley Elementary
- District: Lansing
Source: NYSAMLSs. This data may not be complete. We recommend contacting the local school district to confirm school assignments for this home.


