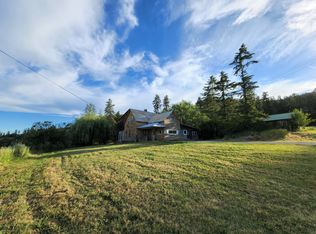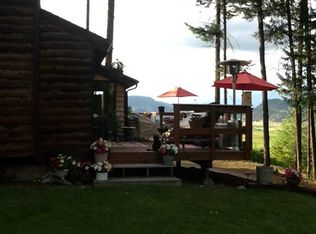Picturesque farm house with lots of character. Main floor master suite, large country kitchen and private deck for entertaining. Conveniently located close to town with sweeping valley views, detached shop and 3 car garage for storage.
This property is off market, which means it's not currently listed for sale or rent on Zillow. This may be different from what's available on other websites or public sources.


