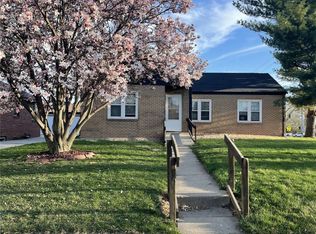Very nice 3 bedroom home in the heart of West Des Moines. Beautiful hardwood floors throughout. Updated kitchen appliances including dishwasher. Dining area, large living area and 3 nice sized bedrooms with hall bath on main floor. Semi-finished basement with lots of extra living space, a second toilet area, laundry and plenty of storage. Fenced back yard with small garden area and nice landscaping. Single car garage with opener and key-pad service door. Easy access I235 and Grand Ave. Very close to historic Valley Junction with a great selection of shopping, restaurants and a weekly farmers' market. Small pet(s) considered with separate application and pet rent. This is a smoke-free property, so non-Smokers ONLY please. $1,425/month with $1,000 deposit. For more information, please TEXT Mike at
This property is off market, which means it's not currently listed for sale or rent on Zillow. This may be different from what's available on other websites or public sources.
