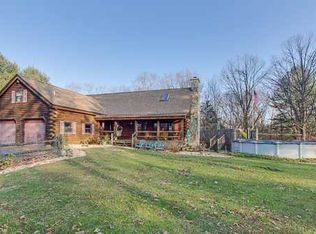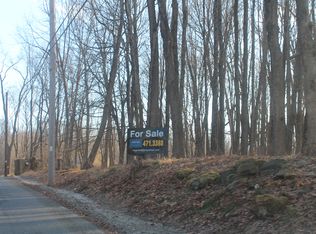Sold for $550,000 on 03/30/23
$550,000
712 Traver Road, Pleasant Valley, NY 12569
3beds
2,928sqft
Single Family Residence, Residential
Built in 1987
2.23 Acres Lot
$591,700 Zestimate®
$188/sqft
$4,422 Estimated rent
Home value
$591,700
$562,000 - $621,000
$4,422/mo
Zestimate® history
Loading...
Owner options
Explore your selling options
What's special
The original owners of this custom built jewel in the woods are passing the torch! This solid home exudes quality craftsmanship and thoughtful attention to detail inside and out. Effortless flow from eat-in updated kitchen to expansive screened in porch for bug free entertaining, serenity of natural beauty surround and the sweet sounds of nature. No fuss perennial gardens and fenced vegetable garden mix with forestry meandering around custom stonework, natural outcroppings and fire pit. Oversized pantry and abundant closet space includes 5x8 walk in primary closet. The carefully crafted walkout lower level features wood burning stove, recreation area, half bath, separate TV room and unfinished storage/utilities/wine cellar. This home is the epitome of move-in ready with extensive list of updates and diligent maintenance. Offers will not be considered before 2/12 to provide a graceful window for buyers considering this treasure. Additional Information: ParkingFeatures:2 Car Attached,
Zillow last checked: 8 hours ago
Listing updated: November 16, 2024 at 06:46am
Listed by:
Sandra A. Park 914-522-6282,
Coldwell Banker Realty 914-693-5476
Bought with:
Carlin Felder, 10401340942
eXp Realty
Source: OneKey® MLS,MLS#: H6230047
Facts & features
Interior
Bedrooms & bathrooms
- Bedrooms: 3
- Bathrooms: 4
- Full bathrooms: 2
- 1/2 bathrooms: 2
Bedroom 1
- Description: 12' x 14'
- Level: First
Bedroom 2
- Description: 13' 7" x 12'
- Level: First
Bathroom 1
- Description: Full - primary bedroom - updated 2019
- Level: First
Bathroom 2
- Description: Full - hallway - updated 2020
- Level: First
Bathroom 3
- Description: Half bathroom and laundry
- Level: First
Bathroom 4
- Description: Half bathroom
- Level: Lower
Other
- Description: 16'5" x 12' 7" and 5x8 walk in closet. Ensuite bathroom.
- Level: First
Bonus room
- Description: Expansive screened in deck off eat in kitchen w/secondary grill deck
- Level: First
Bonus room
- Description: 27' x 34' (918 SF) Finished basement with walkout, wood burning stove
- Level: Lower
Bonus room
- Description: 25' x 28' unfinished/storage/utilties - Rinnai high efficiency (95.7%) furnace, 2012.
- Level: Lower
Bonus room
- Description: 15' x 4.6' unfinished wine cellar
- Level: Lower
Bonus room
- Description: Two car garage with oversized new doors/motor 2020
- Level: First
Family room
- Description: Wood burning fireplace. Hardwood floor.
- Level: First
Kitchen
- Description: Updated - gas cooktop, granite, new appliances
- Level: First
Office
- Description: 12' x 12'
- Level: First
Heating
- Baseboard, Hot Water, Propane
Cooling
- Attic Fan, Central Air
Appliances
- Included: Dishwasher, Dryer, ENERGY STAR Qualified Appliances, Microwave, Refrigerator, Stainless Steel Appliance(s), Tankless Water Heater, Washer
- Laundry: Inside
Features
- Chandelier, Eat-in Kitchen, First Floor Bedroom, First Floor Full Bath, Granite Counters, High Speed Internet, Master Downstairs, Primary Bathroom, Pantry
- Flooring: Carpet, Hardwood
- Windows: Drapes
- Basement: Full,Partially Finished,Walk-Out Access
- Attic: Full,Pull Stairs,Unfinished
- Number of fireplaces: 1
Interior area
- Total structure area: 2,928
- Total interior livable area: 2,928 sqft
Property
Parking
- Total spaces: 2
- Parking features: Attached, Driveway, Garage Door Opener
- Has uncovered spaces: Yes
Features
- Patio & porch: Deck, Porch
- Exterior features: Mailbox
Lot
- Size: 2.23 Acres
- Features: Level, Near School, Near Shops, Sloped
- Residential vegetation: Partially Wooded
Details
- Additional structures: Workshop
- Parcel number: 1344006463013265760000
Construction
Type & style
- Home type: SingleFamily
- Architectural style: Ranch
- Property subtype: Single Family Residence, Residential
Materials
- Vinyl Siding
Condition
- Year built: 1987
Utilities & green energy
- Sewer: Septic Tank
- Utilities for property: Trash Collection Private
Community & neighborhood
Community
- Community features: Park
Location
- Region: Pleasant Valley
Other
Other facts
- Listing agreement: Exclusive Right To Sell
Price history
| Date | Event | Price |
|---|---|---|
| 3/30/2023 | Sold | $550,000+17.3%$188/sqft |
Source: | ||
| 2/24/2023 | Pending sale | $469,000$160/sqft |
Source: | ||
| 2/2/2023 | Listed for sale | $469,000+1072.5%$160/sqft |
Source: | ||
| 11/26/1986 | Sold | $40,000$14/sqft |
Source: Agent Provided Report a problem | ||
Public tax history
| Year | Property taxes | Tax assessment |
|---|---|---|
| 2024 | -- | $289,500 |
| 2023 | -- | $289,500 +24.6% |
| 2022 | -- | $232,300 |
Find assessor info on the county website
Neighborhood: 12569
Nearby schools
GreatSchools rating
- NATraver Road Primary SchoolGrades: K-2Distance: 0.4 mi
- 4/10Lagrange Middle SchoolGrades: 6-8Distance: 5.9 mi
- 6/10Arlington High SchoolGrades: 9-12Distance: 4.9 mi
Schools provided by the listing agent
- Elementary: Traver Road Primary School
- High: Arlington High School
Source: OneKey® MLS. This data may not be complete. We recommend contacting the local school district to confirm school assignments for this home.
Sell for more on Zillow
Get a free Zillow Showcase℠ listing and you could sell for .
$591,700
2% more+ $11,834
With Zillow Showcase(estimated)
$603,534
