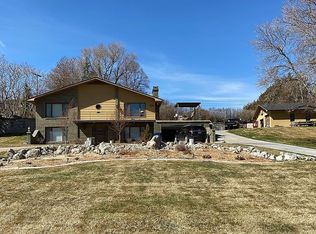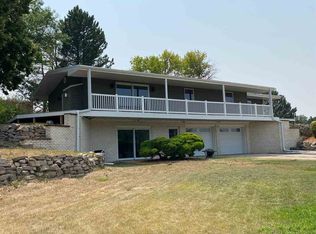Sold for $250,000
$250,000
712 Tomahawk Road, North Platte, NE 69101
3beds
2baths
2,044sqft
Single Family Residence, Residential
Built in 1965
0.74 Acres Lot
$250,800 Zestimate®
$122/sqft
$1,779 Estimated rent
Home value
$250,800
Estimated sales range
Not available
$1,779/mo
Zestimate® history
Loading...
Owner options
Explore your selling options
What's special
Wonderful property located in the Indian Hills Subdivision! Family room on main level with a wood burning fireplace. Eat in kitchen with all appliances included. Washer & Dryer also included with sale. 40x30 Cleary Building with overhead doors on both ends constructed in 2013. Lean-too on Cleary Building. A/C new in 2021. Roof and Gutters New in 2019. New Water Heater in 2024. 3/4 of an acre lot with auto UGS. Brand New Driveway in 2021. Call today to schedule your private showing!
Zillow last checked: 8 hours ago
Listing updated: May 30, 2025 at 08:36am
Listed by:
Team Perlinger & Jett,
THE 1867 COLLECTIVE
Bought with:
Team Perlinger & Jett
THE 1867 COLLECTIVE
Source: Lincoln County BOR (NE),MLS#: 26048
Facts & features
Interior
Bedrooms & bathrooms
- Bedrooms: 3
- Bathrooms: 2
- Main level bedrooms: 2
Dining room
- Features: Liv/Din Combo, Tile
Family room
- Features: Fireplace, Carpet
Kitchen
- Features: Electric Range, Dishwasher, Garbage Disposa, Refrigerator, Microwave, Eat-in Kitchen, Tile
Living room
- Features: Carpet
Basement
- Area: 1363
Heating
- Steam, Age Of Furnace: 16-25 Yrs
Cooling
- Central Air, Age Of AC: 1-5 Yrs
Appliances
- Included: Water Softener Owned, Electric Water Heater
- Laundry: Main Level, Electric Dryer Hookup, Vinyl
Features
- Doors: Storm Door(s)
- Windows: Storm Window(s), Window Coverings
- Basement: Full,Partially Finished
- Has fireplace: Yes
- Fireplace features: Two, Wood Burning Stove
Interior area
- Total structure area: 2,726
- Total interior livable area: 2,044 sqft
Property
Parking
- Total spaces: 3
- Parking features: Attached, Two, Detached, One, Garage Door Opener
- Attached garage spaces: 3
Features
- Patio & porch: Patio
- Exterior features: Rain Gutters
- Waterfront features: None
Lot
- Size: 0.74 Acres
- Dimensions: 32,234
- Features: Automtc Sprink, Establishd Yard, Good
Details
- Parcel number: 0005469087
- Zoning: R
Construction
Type & style
- Home type: SingleFamily
- Architectural style: Ranch
- Property subtype: Single Family Residence, Residential
Materials
- Frame, Brick
- Foundation: Raised
- Roof: Composition,Age 6-10 Years
Condition
- 41-60 Years
- Year built: 1965
Utilities & green energy
- Electric: Circuit Breakers
- Sewer: Septic Tank
- Water: Well
- Utilities for property: Natural Gas Connected, Electricity Connected
Community & neighborhood
Security
- Security features: Smoke Detector(s), Carbon Monoxide Detector(s)
Location
- Region: North Platte
Other
Other facts
- Road surface type: Paved
Price history
| Date | Event | Price |
|---|---|---|
| 5/30/2025 | Sold | $250,000-10.4%$122/sqft |
Source: Lincoln County BOR (NE) #26048 Report a problem | ||
| 4/2/2025 | Pending sale | $279,000$136/sqft |
Source: Lincoln County BOR (NE) #26048 Report a problem | ||
| 3/25/2025 | Price change | $279,000-3.5%$136/sqft |
Source: Lincoln County BOR (NE) #26048 Report a problem | ||
| 2/27/2025 | Price change | $289,000-2%$141/sqft |
Source: Lincoln County BOR (NE) #26048 Report a problem | ||
| 2/4/2025 | Price change | $295,000-9.2%$144/sqft |
Source: Lincoln County BOR (NE) #26048 Report a problem | ||
Public tax history
| Year | Property taxes | Tax assessment |
|---|---|---|
| 2024 | $2,328 -25.8% | $248,663 +8.9% |
| 2023 | $3,138 +13% | $228,330 +19% |
| 2022 | $2,778 +4.7% | $191,942 +5.6% |
Find assessor info on the county website
Neighborhood: 69101
Nearby schools
GreatSchools rating
- 5/10Lake Maloney SchoolGrades: PK-5Distance: 3 mi
- 5/10Adams Middle SchoolGrades: 7-8Distance: 2.7 mi
- 1/10North Platte High SchoolGrades: 9-12Distance: 3.6 mi
Get pre-qualified for a loan
At Zillow Home Loans, we can pre-qualify you in as little as 5 minutes with no impact to your credit score.An equal housing lender. NMLS #10287.

