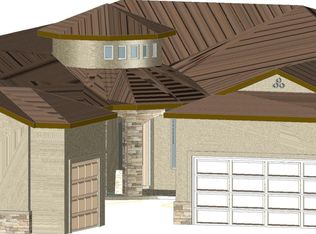Welcome to this beautifully designed home in the desirable, newer Ocotillo Hills subdivision. Step through the front door to a spacious, open floor plan. You'll love the tile that flows through all of the living areas. Cozy up to the fireplace and enjoy meals in the formal, but open dining area. You'll love cooking in this large, functional kitchen with gas stovetop, ample cabinet space and asizeable pantry. Enjoy your privacy with a gorgeous master suite that is in separate wing of the home. Breath easily when you get to showers with your own steam shower. This home has it all. You don't want to miss it. Call for your private showing today.
This property is off market, which means it's not currently listed for sale or rent on Zillow. This may be different from what's available on other websites or public sources.
