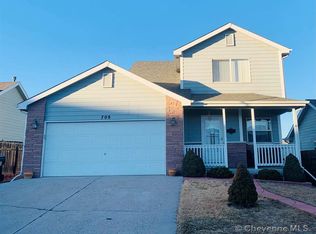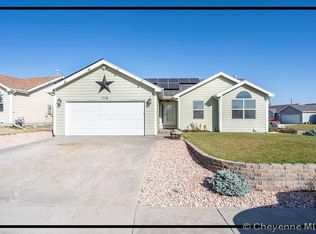Sold
Price Unknown
712 Teton St, Cheyenne, WY 82007
4beds
2,312sqft
City Residential, Residential
Built in 2004
6,534 Square Feet Lot
$370,700 Zestimate®
$--/sqft
$2,465 Estimated rent
Home value
$370,700
$345,000 - $397,000
$2,465/mo
Zestimate® history
Loading...
Owner options
Explore your selling options
What's special
Great move-in ready ranch-style home located in Highland Village! This home features 4 bedrooms, 3 full bathrooms, and a 2 car garage. Clean and well kept home with carpet on the main level and some laminate flooring throughout the kitchen and dining area. Spacious primary bedroom with a private primary bath and walk-in closet. Big, private fenced backyard with a small patio. Basement is finished with a spacious family room and wet bar, one bedroom, and a full bath, storage room, and laundry room.
Zillow last checked: 8 hours ago
Listing updated: May 01, 2025 at 07:15am
Listed by:
Luis Mendoza 307-275-0162,
RE/MAX Capitol Properties
Bought with:
Christine Goodman
RE/MAX Capitol Properties
Source: Cheyenne BOR,MLS#: 96592
Facts & features
Interior
Bedrooms & bathrooms
- Bedrooms: 4
- Bathrooms: 3
- Full bathrooms: 3
- Main level bathrooms: 2
Primary bedroom
- Level: Main
- Area: 154
- Dimensions: 11 x 14
Bedroom 2
- Level: Main
- Area: 90
- Dimensions: 9 x 10
Bedroom 3
- Level: Main
- Area: 100
- Dimensions: 10 x 10
Bedroom 4
- Level: Basement
- Area: 144
- Dimensions: 12 x 12
Bathroom 1
- Features: Full
- Level: Main
Bathroom 2
- Features: Full
- Level: Main
Bathroom 3
- Features: Full
- Level: Basement
Dining room
- Level: Main
- Area: 90
- Dimensions: 9 x 10
Family room
- Level: Basement
- Area: 392
- Dimensions: 14 x 28
Kitchen
- Level: Main
- Area: 80
- Dimensions: 8 x 10
Living room
- Level: Main
- Area: 210
- Dimensions: 14 x 15
Basement
- Area: 1145
Heating
- Baseboard, Forced Air, Natural Gas
Cooling
- None
Appliances
- Included: Dishwasher, Disposal, Microwave, Range, Refrigerator
- Laundry: Main Level
Features
- Eat-in Kitchen, Separate Dining, Vaulted Ceiling(s), Walk-In Closet(s), Wet Bar, Main Floor Primary
- Flooring: Laminate, Tile
- Basement: Partially Finished
- Has fireplace: No
- Fireplace features: None
Interior area
- Total structure area: 2,312
- Total interior livable area: 2,312 sqft
- Finished area above ground: 1,167
Property
Parking
- Total spaces: 2
- Parking features: 2 Car Attached
- Attached garage spaces: 2
Accessibility
- Accessibility features: None
Features
- Patio & porch: Patio
- Fencing: Back Yard
Lot
- Size: 6,534 sqft
- Dimensions: 6463
Details
- Parcel number: 14483000200050
- Special conditions: Arms Length Sale
Construction
Type & style
- Home type: SingleFamily
- Architectural style: Ranch
- Property subtype: City Residential, Residential
Materials
- Wood/Hardboard
- Foundation: Basement
- Roof: Composition/Asphalt
Condition
- New construction: No
- Year built: 2004
Utilities & green energy
- Electric: Black Hills Energy
- Gas: Black Hills Energy
- Sewer: City Sewer
- Water: Public
Green energy
- Energy efficient items: Thermostat, Ceiling Fan
Community & neighborhood
Location
- Region: Cheyenne
- Subdivision: Highland Villag
Other
Other facts
- Listing agreement: N
- Listing terms: Cash,Consider All,Conventional,FHA,VA Loan
Price history
| Date | Event | Price |
|---|---|---|
| 4/30/2025 | Sold | -- |
Source: | ||
| 4/2/2025 | Pending sale | $365,000$158/sqft |
Source: | ||
| 4/1/2025 | Listed for sale | $365,000+38.3%$158/sqft |
Source: | ||
| 1/23/2020 | Sold | -- |
Source: | ||
| 12/20/2019 | Pending sale | $264,000+1.6%$114/sqft |
Source: RE/MAX Capitol Properties #77108 Report a problem | ||
Public tax history
| Year | Property taxes | Tax assessment |
|---|---|---|
| 2024 | $2,075 -1.4% | $29,352 -1.4% |
| 2023 | $2,105 +12.1% | $29,768 +14.5% |
| 2022 | $1,877 +10.6% | $26,004 +10.8% |
Find assessor info on the county website
Neighborhood: 82007
Nearby schools
GreatSchools rating
- 4/10Arp Elementary SchoolGrades: PK-6Distance: 0.7 mi
- 2/10Johnson Junior High SchoolGrades: 7-8Distance: 1.5 mi
- 2/10South High SchoolGrades: 9-12Distance: 1.6 mi

