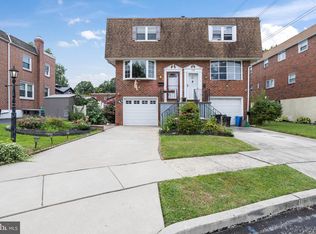Sold for $365,000
$365,000
712 Tasker St, Ridley Park, PA 19078
3beds
1,188sqft
Single Family Residence
Built in 1954
3,920 Square Feet Lot
$372,100 Zestimate®
$307/sqft
$2,297 Estimated rent
Home value
$372,100
$335,000 - $413,000
$2,297/mo
Zestimate® history
Loading...
Owner options
Explore your selling options
What's special
Professional photos will be uploaded Friday April 11,Welcome to 712 Tasker Street, Ridley Park . Make an appointment to view this beautifully updated twin brick home that blends classic charm and modern upgrades. The first floor features a spacious living room bathed in natural light from a bay window ,flowing seamlessly into a formal dining area complete with a custom quartz peninsula with breakfast seating-perfect for entertaining. The newly renovated kitchen boasts gourmet custom cabinetry, a sleek stainless steel farm sink, and ceramic tile backsplash and quartz counters for a clean contemporary look. A recently added powder room adds convenience and the enclosed sunroom with vaulted ceilings and a split unit for heating and cooling offers year round comfort and versatility.Upstairs you'll find three generously sized bedrooms, a fully remodeled ceramic tile hall bath, and a private en-suite powder room. The partially finished basement offers additional living space with a cozy family room and a dual purpose utility /work room. Step outside to your private fenced in rear yard, complete with a concrete patio and a dedicated grilling area with a natural gas line-ideal for summer barbecues. Recent upgrades within the past 2 years include a reconfigured side fence gate, new concrete service walkway, replaced heater, replaced water heater, replaced central air, luxury vinyl flooring throughout and fresh stairway carpet. This home is truly move in ready with thoughtful updates and stylish finishes. Don't miss the opportunity to make it yours!
Zillow last checked: 8 hours ago
Listing updated: May 21, 2025 at 04:20am
Listed by:
Robin Kemmerer 215-949-0810,
Robin Kemmerer Associates Inc
Bought with:
Theresa O'Donnell, RS283600
RE/MAX Preferred - Newtown Square
Source: Bright MLS,MLS#: PADE2087806
Facts & features
Interior
Bedrooms & bathrooms
- Bedrooms: 3
- Bathrooms: 3
- Full bathrooms: 1
- 1/2 bathrooms: 2
- Main level bathrooms: 1
Basement
- Area: 0
Heating
- Forced Air, Natural Gas
Cooling
- Central Air, Electric
Appliances
- Included: Gas Water Heater
Features
- Basement: Combination
- Has fireplace: No
Interior area
- Total structure area: 1,188
- Total interior livable area: 1,188 sqft
- Finished area above ground: 1,188
- Finished area below ground: 0
Property
Parking
- Total spaces: 3
- Parking features: Driveway
- Uncovered spaces: 3
Accessibility
- Accessibility features: None
Features
- Levels: Two
- Stories: 2
- Pool features: None
Lot
- Size: 3,920 sqft
- Dimensions: 30.00 x 123.00
Details
- Additional structures: Above Grade, Below Grade
- Parcel number: 37000229400
- Zoning: RES
- Special conditions: Standard
Construction
Type & style
- Home type: SingleFamily
- Architectural style: Colonial
- Property subtype: Single Family Residence
- Attached to another structure: Yes
Materials
- Brick
- Foundation: Permanent
Condition
- New construction: No
- Year built: 1954
Utilities & green energy
- Sewer: Public Sewer
- Water: Public
Community & neighborhood
Location
- Region: Ridley Park
- Subdivision: Ridley Park
- Municipality: RIDLEY PARK BORO
Other
Other facts
- Listing agreement: Exclusive Right To Sell
- Ownership: Fee Simple
Price history
| Date | Event | Price |
|---|---|---|
| 5/21/2025 | Sold | $365,000$307/sqft |
Source: | ||
| 4/15/2025 | Pending sale | $365,000+12.3%$307/sqft |
Source: | ||
| 4/14/2025 | Listing removed | $325,000$274/sqft |
Source: | ||
| 4/11/2025 | Listed for sale | $325,000+69.3%$274/sqft |
Source: | ||
| 8/29/2019 | Sold | $192,000+1.1%$162/sqft |
Source: Public Record Report a problem | ||
Public tax history
| Year | Property taxes | Tax assessment |
|---|---|---|
| 2025 | $5,892 +24.7% | $161,510 |
| 2024 | $4,726 -11.9% | $161,510 |
| 2023 | $5,362 +4% | $161,510 |
Find assessor info on the county website
Neighborhood: 19078
Nearby schools
GreatSchools rating
- 4/10Leedom El SchoolGrades: K-5Distance: 0.8 mi
- 5/10Ridley Middle SchoolGrades: 6-8Distance: 0.8 mi
- 7/10Ridley High SchoolGrades: 9-12Distance: 0.7 mi
Schools provided by the listing agent
- District: Ridley
Source: Bright MLS. This data may not be complete. We recommend contacting the local school district to confirm school assignments for this home.
Get a cash offer in 3 minutes
Find out how much your home could sell for in as little as 3 minutes with a no-obligation cash offer.
Estimated market value$372,100
Get a cash offer in 3 minutes
Find out how much your home could sell for in as little as 3 minutes with a no-obligation cash offer.
Estimated market value
$372,100
