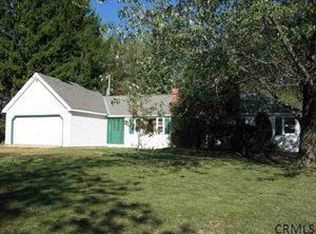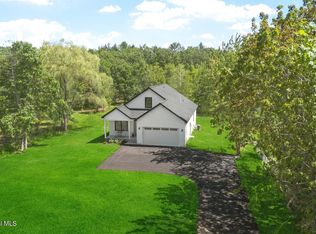Sold for $36,000
Street View
$36,000
712 Swaggertown Rd, Scotia, NY 12302
2beds
1baths
1,508sqft
SingleFamily
Built in 1947
1.63 Acres Lot
$344,200 Zestimate®
$24/sqft
$2,430 Estimated rent
Home value
$344,200
$296,000 - $389,000
$2,430/mo
Zestimate® history
Loading...
Owner options
Explore your selling options
What's special
712 Swaggertown Rd, Scotia, NY 12302 is a single family home that contains 1,508 sq ft and was built in 1947. It contains 2 bedrooms and 1.5 bathrooms. This home last sold for $36,000 in June 2023.
The Zestimate for this house is $344,200. The Rent Zestimate for this home is $2,430/mo.
Facts & features
Interior
Bedrooms & bathrooms
- Bedrooms: 2
- Bathrooms: 1.5
Heating
- Forced air
Features
- Has fireplace: Yes
Interior area
- Total interior livable area: 1,508 sqft
Property
Parking
- Parking features: Garage - Detached
Features
- Exterior features: Brick
Lot
- Size: 1.63 Acres
Details
- Parcel number: 412200256166
Construction
Type & style
- Home type: SingleFamily
Materials
- brick
Condition
- Year built: 1947
Community & neighborhood
Location
- Region: Scotia
Price history
| Date | Event | Price |
|---|---|---|
| 6/27/2023 | Sold | $36,000-89.4%$24/sqft |
Source: Public Record Report a problem | ||
| 5/8/2023 | Pending sale | $339,000$225/sqft |
Source: | ||
| 5/4/2023 | Listed for sale | $339,000+133.6%$225/sqft |
Source: | ||
| 12/15/2022 | Sold | $145,150-6.3%$96/sqft |
Source: | ||
| 11/11/2022 | Pending sale | $154,900$103/sqft |
Source: | ||
Public tax history
| Year | Property taxes | Tax assessment |
|---|---|---|
| 2024 | -- | $139,000 |
| 2023 | -- | $139,000 |
| 2022 | -- | $139,000 |
Find assessor info on the county website
Neighborhood: 12302
Nearby schools
GreatSchools rating
- 7/10Charlton Heights Elementary SchoolGrades: K-5Distance: 1.1 mi
- 8/10Richard H O Rourke Middle SchoolGrades: 6-8Distance: 2.6 mi
- 9/10Burnt Hills Ballston Lake Senior High SchoolGrades: 9-12Distance: 3.4 mi

