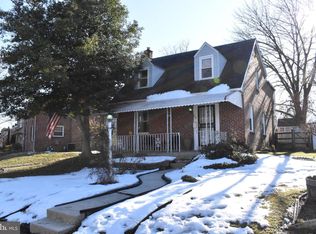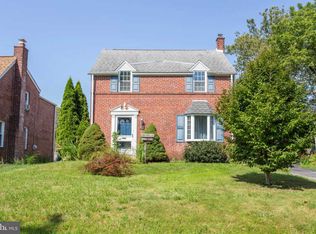Located on a quiet tree lined street in Ridley School District, 712 Stockton is a perfect suburban home. Walking in through the front door you are welcomed by a first floor with hardwood floors throughout, a nice open living room with lots of natural light and recessed lighting. The dining room/kitchen is brightened up by a brand new kitchen with white soft close cabinetry and light colored granite counter tops. The downstairs also offers a bonus room with outside access, making for a perfect bedroom or office space. Outback there is a covered patio and a nice back yard, perfect for fire pit and summer grilling. Up the stairs there is brand new carpeting in all three upstairs bedrooms. The master bedroom is spacious with ample closet space, ceiling fan, and tons of windows offering a light and airy space. The other two bedrooms are sized nicely and provide closets and lots of space to grow into. The front part of the basement is finished, adding an awesome bonus space. The back part of the basement holds mechanicals including a brand new hot water heater and 200 amp electrical service There are even hook-ups in the basement which can easily be converted into a second bathroom. This property is located a short walk to the Leedom Community Center and park, and the Frank Witmer Park.
This property is off market, which means it's not currently listed for sale or rent on Zillow. This may be different from what's available on other websites or public sources.

