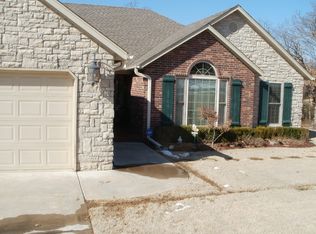Custom built home on quiet street. The use of two lots in the development allow extra room for the yard w/greenbelt on 2 sides & a nice wide driveway that wraps around to the garage, not taking away from the picture perfect front. Tall ceilings, open floor plan & fireplace. Custom-built cabinets & granite. Breakfast nook & separate dining room. Master bedroom w/sitting area, en-suite bath w/jacuzzi tub, separate shower & walk in closet. All new heat and air & hot water tank! 2 car garage w/safe room.
This property is off market, which means it's not currently listed for sale or rent on Zillow. This may be different from what's available on other websites or public sources.
