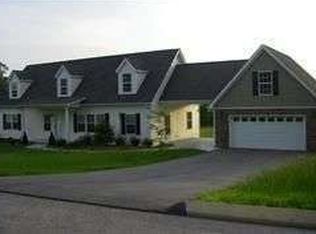Closed
$565,000
712 Spring Haven Dr, Spring Hill, TN 37174
3beds
1,989sqft
Single Family Residence, Residential
Built in 2006
1.35 Acres Lot
$574,300 Zestimate®
$284/sqft
$2,254 Estimated rent
Home value
$574,300
$546,000 - $603,000
$2,254/mo
Zestimate® history
Loading...
Owner options
Explore your selling options
What's special
This beautiful and well-maintained home is situated in a park like setting on 1.3 acres. The home is one story and boasts many upgrades, including hardwood floors throughout! The open floorplan has plantation shutters on all windows. Enjoy the beautiful remodeled kitchen with custom cabinets, granite countertops and tile backsplash! Large primary suite has a tray ceiling and oversized walk-in closet. Primary bath features a walk-in tile shower and granite countertops. Enjoy outdoor living with an oversized covered deck that opens out to the incredible back yard space. Extra parking pad has a 60 AMP and water hookup for RVs.
Zillow last checked: 8 hours ago
Listing updated: June 16, 2023 at 08:21am
Listing Provided by:
Jen Kasick 615-979-0545,
Parks Compass
Bought with:
Erin Krueger, 309197
Compass Tennessee, LLC
Source: RealTracs MLS as distributed by MLS GRID,MLS#: 2528280
Facts & features
Interior
Bedrooms & bathrooms
- Bedrooms: 3
- Bathrooms: 2
- Full bathrooms: 2
- Main level bedrooms: 3
Bedroom 1
- Area: 221 Square Feet
- Dimensions: 13x17
Bedroom 2
- Area: 182 Square Feet
- Dimensions: 14x13
Bedroom 3
- Area: 144 Square Feet
- Dimensions: 12x12
Dining room
- Area: 144 Square Feet
- Dimensions: 12x12
Kitchen
- Area: 169 Square Feet
- Dimensions: 13x13
Living room
- Area: 273 Square Feet
- Dimensions: 13x21
Heating
- Central, Electric, Heat Pump
Cooling
- Central Air, Electric
Appliances
- Included: Dishwasher, Disposal, Microwave, Refrigerator, Built-In Electric Oven, Built-In Gas Range
Features
- Ceiling Fan(s), Walk-In Closet(s), Primary Bedroom Main Floor, High Speed Internet
- Flooring: Wood, Laminate, Tile
- Basement: Crawl Space
- Number of fireplaces: 1
- Fireplace features: Gas
Interior area
- Total structure area: 1,989
- Total interior livable area: 1,989 sqft
- Finished area above ground: 1,989
Property
Parking
- Total spaces: 3
- Parking features: Garage Faces Side, Parking Pad
- Garage spaces: 2
- Uncovered spaces: 1
Accessibility
- Accessibility features: Accessible Approach with Ramp
Features
- Levels: One
- Stories: 1
- Patio & porch: Deck, Covered
Lot
- Size: 1.35 Acres
- Features: Rolling Slope
Details
- Parcel number: 068 00374 000
- Special conditions: Standard
Construction
Type & style
- Home type: SingleFamily
- Architectural style: Ranch
- Property subtype: Single Family Residence, Residential
Materials
- Brick, Vinyl Siding
Condition
- New construction: No
- Year built: 2006
Utilities & green energy
- Sewer: Private Sewer
- Water: Public
- Utilities for property: Electricity Available, Water Available
Community & neighborhood
Location
- Region: Spring Hill
- Subdivision: Spring Haven Sec 5 Phase 2
Price history
| Date | Event | Price |
|---|---|---|
| 6/16/2023 | Sold | $565,000+7.6%$284/sqft |
Source: | ||
| 5/26/2023 | Pending sale | $524,900$264/sqft |
Source: | ||
| 5/25/2023 | Listed for sale | $524,900+124.9%$264/sqft |
Source: | ||
| 4/23/2015 | Sold | $233,400-4.7%$117/sqft |
Source: Public Record Report a problem | ||
| 1/18/2007 | Sold | $244,900$123/sqft |
Source: Public Record Report a problem | ||
Public tax history
| Year | Property taxes | Tax assessment |
|---|---|---|
| 2024 | $1,617 | $84,675 |
| 2023 | $1,617 | $84,675 |
| 2022 | $1,617 +8% | $84,675 +26.5% |
Find assessor info on the county website
Neighborhood: 37174
Nearby schools
GreatSchools rating
- 7/10Battle Creek Middle SchoolGrades: 5-8Distance: 1.4 mi
- 4/10Spring Hill High SchoolGrades: 9-12Distance: 4.3 mi
- 6/10Battle Creek Elementary SchoolGrades: PK-4Distance: 2 mi
Schools provided by the listing agent
- Elementary: Battle Creek Elementary School
- Middle: Battle Creek Middle School
- High: Spring Hill High School
Source: RealTracs MLS as distributed by MLS GRID. This data may not be complete. We recommend contacting the local school district to confirm school assignments for this home.
Get a cash offer in 3 minutes
Find out how much your home could sell for in as little as 3 minutes with a no-obligation cash offer.
Estimated market value$574,300
Get a cash offer in 3 minutes
Find out how much your home could sell for in as little as 3 minutes with a no-obligation cash offer.
Estimated market value
$574,300
