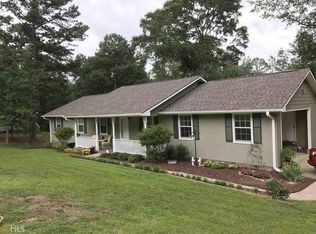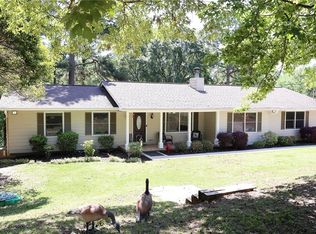Closed
$379,000
712 Seminole Rd, Lagrange, GA 30240
4beds
2,956sqft
Single Family Residence
Built in 1977
2.3 Acres Lot
$390,800 Zestimate®
$128/sqft
$2,726 Estimated rent
Home value
$390,800
Estimated sales range
Not available
$2,726/mo
Zestimate® history
Loading...
Owner options
Explore your selling options
What's special
Discover this charming 4-bedroom, 2.5-bathroom move-in ready home, offering 2,956 square feet of living space, providing ample room for comfort and relaxation. As you enter, a welcoming foyer leads to a versatile dining room and family room, which could easily serve as a home office. The heart of the home features an open concept living room and kitchen. The spacious living area boasts a cozy brick fireplace, perfect for gathering with loved ones. The kitchen is well-equipped with stainless steel appliances, a convenient pantry, and a breakfast area for casual dining. A laundry room with a utility sink and storage space adds practicality to daily life. Upstairs, you'll find all four bedrooms, each offering generous closet space. The primary bedroom includes an ensuite bathroom with a luxurious spa shower, dual vanity, and a walk-in closet featuring custom shelves. The converted garage now serves as a versatile den or workshop, providing additional living space. Step outside to enjoy the private lot, complete with a fenced-in area surrounding the pool and patio. This outdoor oasis is ideal for entertaining or simply relaxing. The property's location offers easy access to local amenities and entertainment options, making it an excellent choice for those seeking convenience and comfort. This home presents a unique opportunity to own a spacious property with desirable features in a prime location. Don't miss your chance to make this house your new home. Schedule your tour today!
Zillow last checked: 8 hours ago
Listing updated: January 23, 2025 at 07:34am
Listed by:
Timothy L Stout 678-737-3838
Bought with:
, 428569
CityWorth Properties LLC
Source: GAMLS,MLS#: 10376284
Facts & features
Interior
Bedrooms & bathrooms
- Bedrooms: 4
- Bathrooms: 3
- Full bathrooms: 2
- 1/2 bathrooms: 1
Dining room
- Features: Separate Room
Kitchen
- Features: Breakfast Area, Pantry
Heating
- Central
Cooling
- Ceiling Fan(s), Central Air
Appliances
- Included: Cooktop, Dishwasher, Microwave, Oven, Refrigerator, Stainless Steel Appliance(s)
- Laundry: In Hall
Features
- Double Vanity, Walk-In Closet(s)
- Flooring: Carpet, Hardwood, Other, Tile
- Basement: None
- Number of fireplaces: 1
- Fireplace features: Living Room
Interior area
- Total structure area: 2,956
- Total interior livable area: 2,956 sqft
- Finished area above ground: 2,956
- Finished area below ground: 0
Property
Parking
- Parking features: Parking Pad
- Has uncovered spaces: Yes
Features
- Levels: Two
- Stories: 2
- Patio & porch: Patio, Porch
- Has private pool: Yes
- Pool features: In Ground
- Fencing: Back Yard,Chain Link,Fenced
Lot
- Size: 2.30 Acres
- Features: Private, Sloped
Details
- Parcel number: 0702 000041
- Special conditions: Agent Owned
Construction
Type & style
- Home type: SingleFamily
- Architectural style: Traditional
- Property subtype: Single Family Residence
Materials
- Other
- Roof: Composition
Condition
- Resale
- New construction: No
- Year built: 1977
Utilities & green energy
- Sewer: Septic Tank
- Water: Public
- Utilities for property: Electricity Available, Water Available
Community & neighborhood
Community
- Community features: None
Location
- Region: Lagrange
- Subdivision: Briarcreek Estates
Other
Other facts
- Listing agreement: Exclusive Right To Sell
Price history
| Date | Event | Price |
|---|---|---|
| 1/21/2025 | Sold | $379,000+2.7%$128/sqft |
Source: | ||
| 12/19/2024 | Listing removed | $2,500$1/sqft |
Source: GAMLS #10385908 Report a problem | ||
| 12/11/2024 | Pending sale | $369,000$125/sqft |
Source: | ||
| 12/4/2024 | Listed for rent | $2,500$1/sqft |
Source: GAMLS #10385908 Report a problem | ||
| 12/2/2024 | Price change | $369,000-2.6%$125/sqft |
Source: | ||
Public tax history
| Year | Property taxes | Tax assessment |
|---|---|---|
| 2025 | $4,223 +554.3% | $154,840 +10.1% |
| 2024 | $645 -1.4% | $140,680 +3% |
| 2023 | $655 -79.6% | $136,560 +18.8% |
Find assessor info on the county website
Neighborhood: 30240
Nearby schools
GreatSchools rating
- 6/10Hollis Hand Elementary SchoolGrades: PK-5Distance: 2.5 mi
- 6/10Gardner-Newman Middle SchoolGrades: 6-8Distance: 6.8 mi
- 7/10Lagrange High SchoolGrades: 9-12Distance: 3.9 mi
Schools provided by the listing agent
- Elementary: Hollis Hand
- Middle: Long Cane
- High: Lagrange
Source: GAMLS. This data may not be complete. We recommend contacting the local school district to confirm school assignments for this home.
Get a cash offer in 3 minutes
Find out how much your home could sell for in as little as 3 minutes with a no-obligation cash offer.
Estimated market value$390,800
Get a cash offer in 3 minutes
Find out how much your home could sell for in as little as 3 minutes with a no-obligation cash offer.
Estimated market value
$390,800

