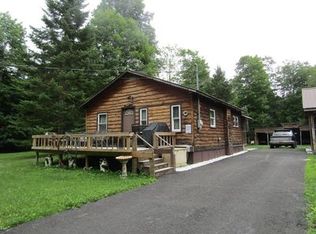If you're looking for privacy, lots of space, tranquility and to be surrounded by the beautiful fall foliage, you have found your next home! This 3 story, 2 bedroom 2 bathroom custom built log cabin is the perfect place to get away from the city and enjoy nature. Includes a great loft area as a second sitting or sleep area. Keep your vehicles out of the snow in the enormous basement/garage with enough space for 3 cars which could simultaneously be used as a game room. Enjoy a hike on your own private 8.14 wooded acres, head to the snowmobile trails down the road or relax on the massive front porch and feed the chipmunks and deer as you let nature soak in. Book your appointment today!!
This property is off market, which means it's not currently listed for sale or rent on Zillow. This may be different from what's available on other websites or public sources.
