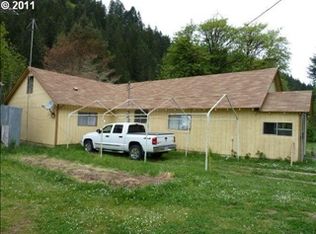Captivating 3500sf+ open concept home on 10 level/fenced Cross Fenced acres w/Elk Creek frontage. 4ample BR+office/2.5Ba French doors throughout opening onto wrap around covered deck. Spacious entertainers kitchen w/GenAir applcs; granite & giant eat at island w/veggie sink. Extra wide Halls. HUGE 3car extdeep garage/RV door/hookups&dump. TONS of water! Well+Spring+water rights to creek+ 4kgal holding. 2 Pastures + Orchard + Garden
This property is off market, which means it's not currently listed for sale or rent on Zillow. This may be different from what's available on other websites or public sources.

