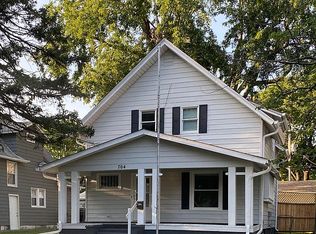Sold for $179,900 on 03/22/24
$179,900
712 Sandahl Ave, Des Moines, IA 50316
3beds
940sqft
Single Family Residence
Built in 1911
6,838.92 Square Feet Lot
$193,300 Zestimate®
$191/sqft
$1,401 Estimated rent
Home value
$193,300
$184,000 - $203,000
$1,401/mo
Zestimate® history
Loading...
Owner options
Explore your selling options
What's special
Welcome to a charming piece of history! This delightful 3-bedroom, 1.5 bathroom home, built in 1911, seamlessly blends vintage charm with modern comforts. Take a step back in time as you enter the beautifully maintained property, where hardwood flooring welcomes you into a warm and inviting atmosphere. Inside, the home boasts new carpeting, fresh paint throughout designed layout. The kitchen is a highlight with a built-in pantry, providing ample storage space for all your culinary needs. This historic gem offers a perfect balance of character and convenience. As you step into the backyard, you will find a haven of privacy with a fully fenced yard, creating an ideal retreat for relaxation and entertainment. Enjoy your morning coffee or host gatherings on the back deck, surrounded by the serenity of your own outdoor oasis. The oversized 2-car garage is a practical addition, featuring added shelving for organizational enthusiasts or those seeking extra storage opportunities. Do not miss the chance to own a piece of history with this meticulously cared-for home that offers a perfect blend of classic appeal and modern functionality. Schedule your viewing today and make this timeless residence yours.
Zillow last checked: 8 hours ago
Listing updated: March 26, 2024 at 08:10am
Listed by:
Amber Egli 515-453-5720,
Iowa Realty Altoona,
Jodie Hawley,
Iowa Realty Altoona
Bought with:
Erika Hansen
RE/MAX Real Estate Center
Source: DMMLS,MLS#: 688805
Facts & features
Interior
Bedrooms & bathrooms
- Bedrooms: 3
- Bathrooms: 2
- Full bathrooms: 1
- 1/2 bathrooms: 1
- Main level bedrooms: 1
Heating
- Forced Air, Gas, Natural Gas
Cooling
- Central Air
Appliances
- Included: Cooktop, Dryer, Dishwasher, Refrigerator, Stove, Washer
Features
- Dining Area
- Flooring: Carpet, Hardwood, Tile
- Basement: Partially Finished
Interior area
- Total structure area: 940
- Total interior livable area: 940 sqft
- Finished area below ground: 220
Property
Parking
- Total spaces: 2
- Parking features: Detached, Garage, Two Car Garage
- Garage spaces: 2
Features
- Levels: One and One Half
- Stories: 1
- Patio & porch: Deck
- Exterior features: Deck, Fully Fenced
- Fencing: Full
Lot
- Size: 6,838 sqft
- Features: Rectangular Lot
Details
- Parcel number: 11004721000000
- Zoning: Res
Construction
Type & style
- Home type: SingleFamily
- Architectural style: One and One Half Story
- Property subtype: Single Family Residence
Materials
- Asbestos
- Foundation: Block
- Roof: Asphalt,Shingle
Condition
- Year built: 1911
Utilities & green energy
- Sewer: Public Sewer
- Water: Public
Community & neighborhood
Security
- Security features: Smoke Detector(s)
Location
- Region: Des Moines
Other
Other facts
- Listing terms: Cash,Conventional
Price history
| Date | Event | Price |
|---|---|---|
| 3/22/2024 | Sold | $179,900$191/sqft |
Source: | ||
| 2/15/2024 | Pending sale | $179,900$191/sqft |
Source: | ||
| 2/5/2024 | Listed for sale | $179,900+79.9%$191/sqft |
Source: | ||
| 12/8/2018 | Listing removed | $100,000$106/sqft |
Source: RE/MAX Hilltop #570403 | ||
| 12/7/2018 | Listed for sale | $100,000-4.8%$106/sqft |
Source: RE/MAX Hilltop #570403 | ||
Public tax history
| Year | Property taxes | Tax assessment |
|---|---|---|
| 2024 | $3,148 +10.5% | $160,000 |
| 2023 | $2,850 +0.8% | $160,000 +32.3% |
| 2022 | $2,828 +7.4% | $120,900 |
Find assessor info on the county website
Neighborhood: Union Park
Nearby schools
GreatSchools rating
- 2/10Findley Elementary SchoolGrades: K-5Distance: 0.6 mi
- 1/10Harding Middle SchoolGrades: 6-8Distance: 0.7 mi
- 2/10North High SchoolGrades: 9-12Distance: 0.7 mi
Schools provided by the listing agent
- District: Des Moines Independent
Source: DMMLS. This data may not be complete. We recommend contacting the local school district to confirm school assignments for this home.

Get pre-qualified for a loan
At Zillow Home Loans, we can pre-qualify you in as little as 5 minutes with no impact to your credit score.An equal housing lender. NMLS #10287.
