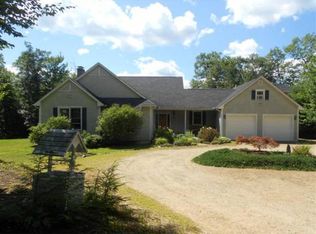Looking for a Lifestyle and a Staycation property? This well maintained Colonial has all the comforts of HOME. Over 4,328 sqft of finished living space with 4 bdrms, 4 baths & plenty of room to escape too, with three finished levels. Large Master Suite ,Walk-in Closet, large Master Bath with soaking tub, Hardwood & Tile through out. Spacious bedrooms. Open concept living, dining & kitchen area. Kitchen features all Farmhouse Style Cabinets w/Granite Counters, Stainless appliances & a Farmer's Sink. Off the dining area is a slider to a large deck w/a 6 person Hot Tub and grilling area perfect for entertaining. In the Lower Level a fully finished family room w/full Wet Bar, Pool Table, Wood stove and a full Bath. From the lower level double doors lead you to the back yard where you can enjoy a fenced in 20 x 40 ft heated in-ground pool with pool shed and a large back yard with fire pit perfect for entertaining. All this is situated on a well landscaped lot in a superb location. Two car garage up top and another 2 car garage below for all the toys. Trail access directly from the property and close to all Lakes Region amenities. I-93 and Exit 20 & Exit 22 only minutes away! Don't miss out ! Seller is a NH licensed Real Estate Agent.
This property is off market, which means it's not currently listed for sale or rent on Zillow. This may be different from what's available on other websites or public sources.

