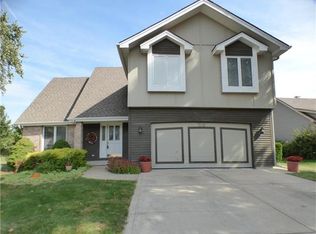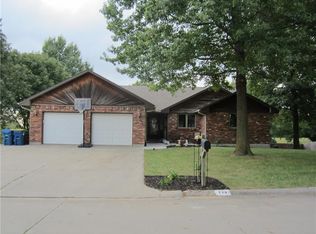Sold
Price Unknown
712 Sagamore Rd, Excelsior Springs, MO 64024
3beds
2,241sqft
Single Family Residence
Built in 1990
0.71 Acres Lot
$432,500 Zestimate®
$--/sqft
$2,178 Estimated rent
Home value
$432,500
$411,000 - $454,000
$2,178/mo
Zestimate® history
Loading...
Owner options
Explore your selling options
What's special
New floors, carpet, paint (inside and out) new iron fence. Kitchen appliances less than 5 years. VERY PRIVATE Giant shaded back yard. Move in before Christmas!! Awesome small Acreage corner lot with wide open fields behind for a grand view. WAKE UP TO BEAUTIFUL FALL TREES CHANGING COLORS!! Lots of room and garages with 2 cars attached and 4 cars detached (Very well-built detached garage (25x40 4 car deep). Could be special area for toys, workshop, or office. Garage is finished with closed cell foam insulation, wood frame and vinyl siding. Extra wide concrete driveway and concrete areas between house with detached garage for Autos!! NO STEPS with main floor master bedroom and Bath with huge walk-in closet and utility room make it a great home for one level living. Kitchen has all the latest with custom cabinets and Extra-large pantry. Wood floors, nice luxury Tile, and granite counter tops. Bathrooms updated with fresh paint throughout the home. Fantastic 3/4-acre corner lot that sits in a wonderful subdivision that feels like the country! Recently sellers had KC Cool & Heat inspect furnace & C/A and changed filters, all is working well!! PRIVACY with Tons of Storage!! Keep your RV and Boat at Home. REDUCED PRICE TO SELL NOW!!
Zillow last checked: 8 hours ago
Listing updated: December 20, 2023 at 07:47am
Listing Provided by:
Marvin Mathewson 816-820-7250,
RE/MAX Innovations,
Marcy Mathewson 816-728-0226,
RE/MAX Innovations
Bought with:
Becky Treccariche, 2006003078
ReeceNichols Williams
Source: Heartland MLS as distributed by MLS GRID,MLS#: 2441340
Facts & features
Interior
Bedrooms & bathrooms
- Bedrooms: 3
- Bathrooms: 3
- Full bathrooms: 3
Bedroom 1
- Level: First
Bedroom 2
- Features: Double Vanity
- Level: Second
Bedroom 3
- Level: Second
Heating
- Natural Gas
Cooling
- Attic Fan, Electric
Appliances
- Included: Dishwasher, Disposal, Microwave, Refrigerator, Built-In Electric Oven
Features
- Ceiling Fan(s), Vaulted Ceiling(s), Walk-In Closet(s)
- Basement: Concrete,Full
- Attic: Expandable
- Number of fireplaces: 1
- Fireplace features: Family Room
Interior area
- Total structure area: 2,241
- Total interior livable area: 2,241 sqft
- Finished area above ground: 2,241
- Finished area below ground: 0
Property
Parking
- Total spaces: 6
- Parking features: Attached
- Attached garage spaces: 6
Features
- Patio & porch: Deck, Patio
Lot
- Size: 0.71 Acres
- Dimensions: .71
- Features: City Limits, Corner Lot
Details
- Additional structures: Garage(s), Outbuilding
- Parcel number: 999999
Construction
Type & style
- Home type: SingleFamily
- Property subtype: Single Family Residence
Materials
- Board & Batten Siding, Stucco & Frame
- Roof: Composition
Condition
- Year built: 1990
Utilities & green energy
- Sewer: Public Sewer
- Water: City/Public - Verify
Community & neighborhood
Security
- Security features: Security System
Location
- Region: Excelsior Springs
- Subdivision: Westwind
HOA & financial
HOA
- Has HOA: No
Other
Other facts
- Listing terms: Cash,Conventional,FHA,VA Loan
- Ownership: Private
- Road surface type: Paved
Price history
| Date | Event | Price |
|---|---|---|
| 12/18/2023 | Sold | -- |
Source: | ||
| 11/29/2023 | Pending sale | $429,000$191/sqft |
Source: | ||
| 11/28/2023 | Contingent | $429,000$191/sqft |
Source: | ||
| 11/13/2023 | Price change | $429,000-1.4%$191/sqft |
Source: | ||
| 9/27/2023 | Price change | $435,000-1.1%$194/sqft |
Source: | ||
Public tax history
| Year | Property taxes | Tax assessment |
|---|---|---|
| 2025 | -- | $69,840 +26.3% |
| 2024 | $3,879 +0.6% | $55,310 |
| 2023 | $3,855 +14.4% | $55,310 +16.3% |
Find assessor info on the county website
Neighborhood: 64024
Nearby schools
GreatSchools rating
- 6/10Lewis Elementary SchoolGrades: K-5Distance: 1.4 mi
- 3/10Excelsior Springs Middle SchoolGrades: 6-8Distance: 1.6 mi
- 5/10Excelsior Springs High SchoolGrades: 9-12Distance: 1.6 mi
Get a cash offer in 3 minutes
Find out how much your home could sell for in as little as 3 minutes with a no-obligation cash offer.
Estimated market value
$432,500

