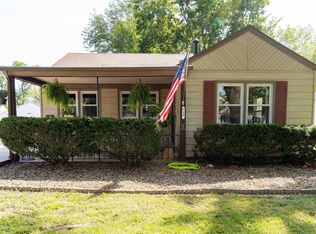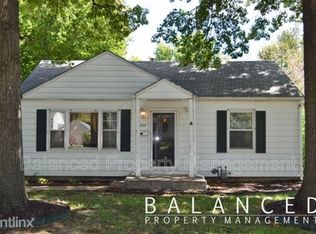Sold on 02/14/25
Price Unknown
712 SW Vesper Ave, Topeka, KS 66606
3beds
1,840sqft
Single Family Residence, Residential
Built in 1945
7,405.2 Square Feet Lot
$182,300 Zestimate®
$--/sqft
$1,602 Estimated rent
Home value
$182,300
$155,000 - $213,000
$1,602/mo
Zestimate® history
Loading...
Owner options
Explore your selling options
What's special
Charming 3 bedroom, one non-conforming, 2-bathroom home, well maintained and larger than it looks with the addition and the finished basement. Centrally located to amenities with a great fenced backyard and huge detached garage, this home combines vintage charm with functional updated living spaces. Spacious living/dining room flow into the kitchen and lead to an additional family/sunroom on the back of the home. Head downstairs and find finished hang out space, another bedroom, full bath, utility room with storage and laundry. Charm and original elements mixed and updated for the next chapter of your story!
Zillow last checked: 8 hours ago
Listing updated: February 14, 2025 at 01:40pm
Listed by:
Darin Stephens 785-250-7278,
Stone & Story RE Group, LLC
Bought with:
Zach Dodson
Stephens Real Estate inc.
Source: Sunflower AOR,MLS#: 237516
Facts & features
Interior
Bedrooms & bathrooms
- Bedrooms: 3
- Bathrooms: 2
- Full bathrooms: 2
Primary bedroom
- Level: Main
- Area: 129.38
- Dimensions: 11'3" X 11'6"
Bedroom 2
- Level: Main
- Area: 113.44
- Dimensions: 11'3" X 10'1"
Bedroom 3
- Level: Basement
- Area: 172.67
- Dimensions: 12'4" X 14'0"
Dining room
- Level: Main
- Area: 202.05
- Dimensions: 21'1" x 9'7"
Kitchen
- Level: Main
- Area: 90.08
- Dimensions: 7'10" X 11'6"
Laundry
- Level: Basement
Living room
- Level: Main
- Area: 335.42
- Dimensions: 17'6" X 19'2"
Recreation room
- Level: Basement
- Area: 281.11
- Dimensions: 14'8" X 19'2"
Heating
- Natural Gas
Cooling
- Central Air
Appliances
- Laundry: In Basement
Features
- Flooring: Vinyl, Ceramic Tile, Carpet
- Basement: Full,Partially Finished
- Has fireplace: No
Interior area
- Total structure area: 1,840
- Total interior livable area: 1,840 sqft
- Finished area above ground: 1,030
- Finished area below ground: 810
Property
Parking
- Total spaces: 2
- Parking features: Detached
- Garage spaces: 2
Features
- Patio & porch: Patio
- Fencing: Fenced
Lot
- Size: 7,405 sqft
Details
- Parcel number: R10427
- Special conditions: Standard,Arm's Length
Construction
Type & style
- Home type: SingleFamily
- Architectural style: Ranch
- Property subtype: Single Family Residence, Residential
Materials
- Roof: Composition
Condition
- Year built: 1945
Utilities & green energy
- Water: Public
Community & neighborhood
Location
- Region: Topeka
- Subdivision: Emerys
Price history
| Date | Event | Price |
|---|---|---|
| 2/14/2025 | Sold | -- |
Source: | ||
| 1/14/2025 | Pending sale | $179,900$98/sqft |
Source: | ||
| 1/10/2025 | Listed for sale | $179,900+80.1%$98/sqft |
Source: | ||
| 5/29/2018 | Sold | -- |
Source: | ||
| 3/30/2018 | Listed for sale | $99,900+5.3%$54/sqft |
Source: RE/MAX Assoc. of Topeka, L.L.C #200261 | ||
Public tax history
| Year | Property taxes | Tax assessment |
|---|---|---|
| 2025 | -- | $18,176 +3% |
| 2024 | $2,456 +3.6% | $17,647 +7% |
| 2023 | $2,371 +11.6% | $16,492 +15% |
Find assessor info on the county website
Neighborhood: Hughes
Nearby schools
GreatSchools rating
- 6/10Lowman Hill Elementary SchoolGrades: PK-5Distance: 0.9 mi
- 6/10Landon Middle SchoolGrades: 6-8Distance: 1.7 mi
- 5/10Topeka High SchoolGrades: 9-12Distance: 1.6 mi
Schools provided by the listing agent
- Elementary: Lowman Hill Elementary School/USD 501
- Middle: Landon Middle School/USD 501
- High: Topeka West High School/USD 501
Source: Sunflower AOR. This data may not be complete. We recommend contacting the local school district to confirm school assignments for this home.

