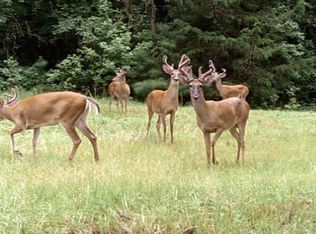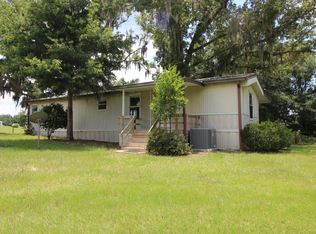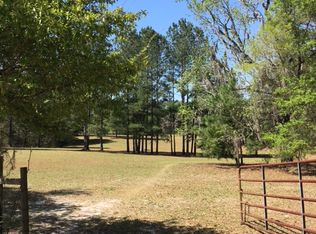Sold for $925,000
$925,000
712 SW Rasberry Ct, Fort White, FL 32038
3beds
1,975sqft
Single Family Residence
Built in 2018
7.57 Acres Lot
$986,500 Zestimate®
$468/sqft
$2,261 Estimated rent
Home value
$986,500
$799,000 - $1.21M
$2,261/mo
Zestimate® history
Loading...
Owner options
Explore your selling options
What's special
MOTIVATED SELLER! Step into this exceptional 7.5-acre estate, where luxury living seamlessly blends with world-class equestrian facilities. This property also features a spacious 50 x 70 metal hangar, ideal for aviation enthusiasts!Attached to the hangar is a functional outdoor kitchen, a lounge area, and a hot tub—perfect for relaxing after a long day! The main home features 3 bedrooms and 2 bathrooms, offering 1,975 sq ft of living space, including a spacious 1,145 sq ft porch and a large 4-bay carport. The heart of the home is the oversized kitchen, complete with custom cabinetry, ample storage, and a large island, flowing seamlessly into the dining and living areas—ideal for entertaining. The owner's retreat is a luxurious sanctuary featuring a walk-in closet, dual vanities, clawfoot tub, oversized shower, and direct access to the screened pool area. Outdoor amenities include a 24' x 20' pool, a 50' x 70' metal hangar with a 955 sq ft insulated shop and half bath, a 36' x 34' AC’d barn/shop with a 36' x 36' open stall area, two pastures (1.2 and 1.3 acres), a 24' x 16' loafing shed, and a 60' x 16' lean-to. The property also features an 18' x 36' RV pad with a 30-amp hookup. With tranquil screened front and back patios, ample space for relaxation and entertaining, and direct access to the airstrip for aviation enthusiasts, this property offers both comfort and luxury in a beautiful Florida setting.
Zillow last checked: 8 hours ago
Listing updated: May 27, 2025 at 10:41am
Listing Provided by:
Kami Muse 352-665-7890,
BHGRE THOMAS GROUP 352-226-8228
Bought with:
Kami Muse, 3532570
BHGRE THOMAS GROUP
Source: Stellar MLS,MLS#: GC526838 Originating MLS: Gainesville-Alachua
Originating MLS: Gainesville-Alachua

Facts & features
Interior
Bedrooms & bathrooms
- Bedrooms: 3
- Bathrooms: 2
- Full bathrooms: 2
Primary bedroom
- Features: Walk-In Closet(s)
- Level: Second
Great room
- Features: No Closet
- Level: First
Kitchen
- Features: Storage Closet
- Level: First
Heating
- Natural Gas
Cooling
- Central Air
Appliances
- Included: Cooktop, Dishwasher, Microwave, Tankless Water Heater
- Laundry: Inside, Laundry Room
Features
- Crown Molding, High Ceilings, Kitchen/Family Room Combo, Living Room/Dining Room Combo, Open Floorplan, Split Bedroom, Walk-In Closet(s)
- Flooring: Engineered Hardwood
- Doors: French Doors, Outdoor Shower, Sliding Doors
- Has fireplace: No
Interior area
- Total structure area: 3,120
- Total interior livable area: 1,975 sqft
Property
Parking
- Total spaces: 4
- Parking features: Carport
- Carport spaces: 4
Features
- Levels: One
- Stories: 1
- Exterior features: Irrigation System, Lighting, Outdoor Shower, Private Mailbox, Rain Gutters, Storage
- Has private pool: Yes
- Pool features: Chlorine Free, Heated, Lighting, Salt Water, Screen Enclosure
- Spa features: Heated, In Ground
Lot
- Size: 7.57 Acres
Details
- Parcel number: 177S1710010010
- Zoning: RESI
- Special conditions: None
Construction
Type & style
- Home type: SingleFamily
- Property subtype: Single Family Residence
Materials
- HardiPlank Type
- Foundation: Concrete Perimeter
- Roof: Metal
Condition
- New construction: No
- Year built: 2018
Utilities & green energy
- Sewer: Septic Tank
- Water: Well
- Utilities for property: Cable Available, Electricity Connected, Natural Gas Connected
Community & neighborhood
Community
- Community features: Airport/Runway
Location
- Region: Fort White
HOA & financial
HOA
- Has HOA: No
- Amenities included: Stable(s), Storage
Other fees
- Pet fee: $0 monthly
Other financial information
- Total actual rent: 0
Other
Other facts
- Ownership: Fee Simple
- Road surface type: Concrete, Dirt, Gravel
Price history
| Date | Event | Price |
|---|---|---|
| 5/27/2025 | Sold | $925,000-5.1%$468/sqft |
Source: | ||
| 4/1/2025 | Pending sale | $975,000$494/sqft |
Source: | ||
| 12/13/2024 | Listed for sale | $975,000+1390.8%$494/sqft |
Source: | ||
| 8/29/2017 | Sold | $65,400+1.4%$33/sqft |
Source: Public Record Report a problem | ||
| 6/6/2017 | Sold | $64,500+61.3%$33/sqft |
Source: Public Record Report a problem | ||
Public tax history
| Year | Property taxes | Tax assessment |
|---|---|---|
| 2024 | $3,725 +2.7% | $315,732 +3% |
| 2023 | $3,627 +2.6% | $306,536 +3% |
| 2022 | $3,534 -1% | $297,608 +3% |
Find assessor info on the county website
Neighborhood: 32038
Nearby schools
GreatSchools rating
- 3/10Fort White Elementary SchoolGrades: PK-5Distance: 5.6 mi
- 4/10Fort White High SchoolGrades: 6-12Distance: 5.7 mi
Schools provided by the listing agent
- Elementary: Fort White Elementary School-CO
- High: Fort White High School-CO
Source: Stellar MLS. This data may not be complete. We recommend contacting the local school district to confirm school assignments for this home.

Get pre-qualified for a loan
At Zillow Home Loans, we can pre-qualify you in as little as 5 minutes with no impact to your credit score.An equal housing lender. NMLS #10287.


