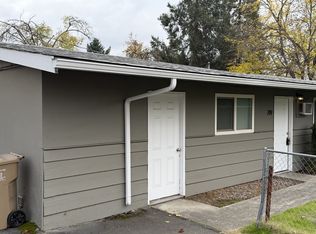This great improved 1920's 2 story home offers three large bedrooms, new carpet, 2 up; master down. Improved kitchen with eat at bar, large pantry. New flooring in large front room which is open to kitchen. Laundry in attached enclosed porch. Main level master next to a large upgraded full bath with extra storage. Home sits on large city lot, fenced, with oversized carport. Most of open yard is in back for privacy and lots of room. This is one to check out call for your private showing now!
This property is off market, which means it's not currently listed for sale or rent on Zillow. This may be different from what's available on other websites or public sources.
