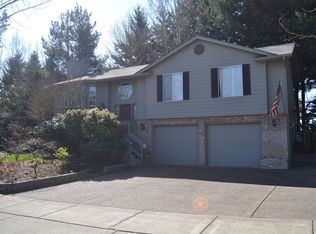Accepted Offer with Contingencies. Updated home with new cabinets, granite and appliances in kitchen. New vanities and flooring in bathrooms. Vaulted ceiling, dual access private walk out deck, dining table area and kitchen table nook. Large finished daylight basement with slider to patio, gas stove, storage under stairs and space for additional bedroom. New carpet throughout main floor. Heat pump, new blinds and a new roof in 2014. Beautifully maintained yard that backs up to grass field. Large driveway with space for additional parking.
This property is off market, which means it's not currently listed for sale or rent on Zillow. This may be different from what's available on other websites or public sources.
