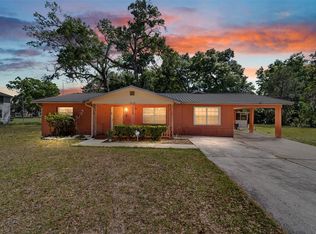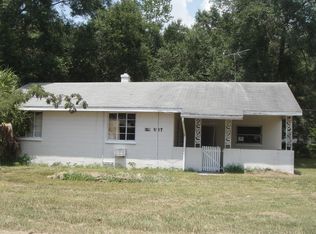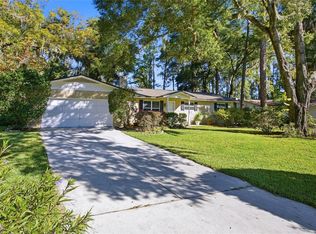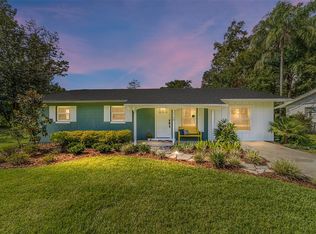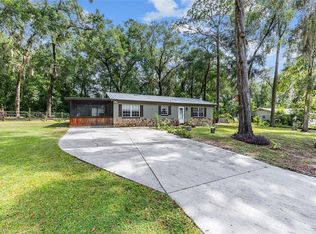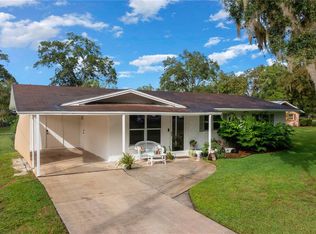Looking for that unique home that offers tons of charm and character, look no further! This 1940's 4BR/1.5 BA Residence is situated on .48 acre surrounded by grand oaks and beautiful landscaping. History at it's Finest! Property is one block from Legacy Park which offers a beautiful pond, paved walk path and sitting areas. Residence is in the Heart of Ocala and central to the Beautiful Downtown square, shopping, medical, the Paddock Mall and a variety of restaurants on Hwy 200. Minutes from the weekly farmer's market offering fresh produce. Property offers space and plenty of room to garden. Property would make a wonderful primary, winter residence or Air B&B. Updates include roof in 2023, A/C approximately 1 year old, water heater approximately 5 years old; exterior paint and more. Home features include Formal Living Room, Dining Room, Kitchen, half bath downstairs; 4 bedrooms upstairs with full bath. Large windows allow an abundance of natural light and pristine views of the grounds. There is a fenced back yard with room for your beloved pets. Sit on the front porch and enjoy the sunrises and the Florida weather year round.
For sale
$240,000
712 SW 10th Ave, Ocala, FL 34471
4beds
1,188sqft
Est.:
Single Family Residence
Built in 1943
0.48 Acres Lot
$228,000 Zestimate®
$202/sqft
$-- HOA
What's special
Large windowsSurrounded by grand oaksFront porchDining roomBeautiful landscaping
- 121 days |
- 1,609 |
- 99 |
Zillow last checked: 8 hours ago
Listing updated: December 09, 2025 at 01:05pm
Listing Provided by:
Linda Lear 352-843-3616,
KELLER WILLIAMS CORNERSTONE RE 352-369-4044
Source: Stellar MLS,MLS#: OM707588 Originating MLS: Ocala - Marion
Originating MLS: Ocala - Marion

Tour with a local agent
Facts & features
Interior
Bedrooms & bathrooms
- Bedrooms: 4
- Bathrooms: 2
- Full bathrooms: 1
- 1/2 bathrooms: 1
Rooms
- Room types: Dining Room, Living Room
Primary bedroom
- Features: Built-in Closet
- Level: Second
- Area: 144 Square Feet
- Dimensions: 12x12
Kitchen
- Level: First
- Area: 168 Square Feet
- Dimensions: 12x14
Living room
- Level: First
- Area: 192 Square Feet
- Dimensions: 12x16
Heating
- Electric
Cooling
- Central Air
Appliances
- Included: Range, Refrigerator
- Laundry: Other
Features
- Ceiling Fan(s), L Dining, PrimaryBedroom Upstairs, Solid Wood Cabinets
- Flooring: Luxury Vinyl, Hardwood
- Windows: Window Treatments
- Has fireplace: No
Interior area
- Total structure area: 1,386
- Total interior livable area: 1,188 sqft
Video & virtual tour
Property
Parking
- Total spaces: 2
- Parking features: Circular Driveway, Driveway
- Attached garage spaces: 1
- Carport spaces: 1
- Covered spaces: 2
- Has uncovered spaces: Yes
Features
- Levels: Two
- Stories: 2
- Patio & porch: Front Porch
- Exterior features: Sidewalk
Lot
- Size: 0.48 Acres
- Dimensions: 150 x 140
- Features: Cleared, Corner Lot, City Lot, Landscaped
- Residential vegetation: Mature Landscaping, Oak Trees
Details
- Parcel number: 2849004001
- Zoning: R2
- Special conditions: None
Construction
Type & style
- Home type: SingleFamily
- Property subtype: Single Family Residence
Materials
- Stucco, Wood Siding
- Foundation: Crawlspace
- Roof: Metal
Condition
- New construction: No
- Year built: 1943
Utilities & green energy
- Sewer: Public Sewer
- Water: Public
- Utilities for property: Cable Available, Electricity Available
Community & HOA
Community
- Subdivision: OAK RDG
HOA
- Has HOA: No
- Pet fee: $0 monthly
Location
- Region: Ocala
Financial & listing details
- Price per square foot: $202/sqft
- Tax assessed value: $117,044
- Annual tax amount: $2,033
- Date on market: 8/13/2025
- Cumulative days on market: 365 days
- Listing terms: Cash,Conventional
- Ownership: Fee Simple
- Total actual rent: 0
- Electric utility on property: Yes
- Road surface type: Paved
Estimated market value
$228,000
$217,000 - $239,000
$1,935/mo
Price history
Price history
| Date | Event | Price |
|---|---|---|
| 8/13/2025 | Listed for sale | $240,000-3.6%$202/sqft |
Source: | ||
| 7/1/2025 | Listing removed | $249,000$210/sqft |
Source: | ||
| 10/30/2024 | Listed for sale | $249,000+18.6%$210/sqft |
Source: | ||
| 10/27/2023 | Listing removed | -- |
Source: | ||
| 7/18/2023 | Price change | $210,000-4.5%$177/sqft |
Source: | ||
Public tax history
Public tax history
| Year | Property taxes | Tax assessment |
|---|---|---|
| 2024 | $2,034 +4.3% | $88,414 +10% |
| 2023 | $1,950 +17% | $80,376 +10% |
| 2022 | $1,666 +16.2% | $73,069 +10% |
Find assessor info on the county website
BuyAbility℠ payment
Est. payment
$1,604/mo
Principal & interest
$1196
Property taxes
$324
Home insurance
$84
Climate risks
Neighborhood: 34471
Nearby schools
GreatSchools rating
- 8/10Eighth Street Elementary SchoolGrades: PK-5Distance: 0.8 mi
- 8/10Osceola Middle SchoolGrades: 6-8Distance: 0.8 mi
- 5/10Forest High SchoolGrades: 9-12Distance: 5.7 mi
- Loading
- Loading
