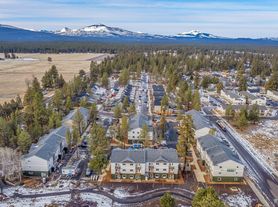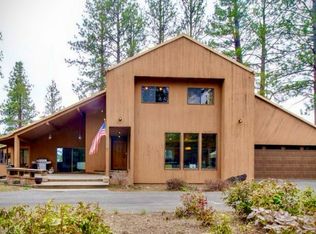House w stunning Mountain View's from most rooms. On the other side listen to the creek that runs by the house. House extremely roomy inside and newly furnished w restoration hardware and other similar furniture. Luxurious tranquility. This home is fully furnished. Walk to town or cross the street to witness surreal sunsets.
Owner pays ALL utilities. Tenant only responsible for lawncare! This is fully furnished w everything from sheets to dishes. Only available through May 2026.
House for rent
Accepts Zillow applications
$4,990/mo
Fees may apply
712 S Pine Meadow St, Sisters, OR 97759
4beds
3,456sqft
Price may not include required fees and charges. Price shown reflects the lease term provided. Learn more|
Single family residence
Available now
No pets
Central air
In unit laundry
Off street parking
Forced air
What's special
Fully furnishedWitness surreal sunsetsExtremely roomy inside
- 26 days |
- -- |
- -- |
Zillow last checked: 8 hours ago
Listing updated: February 12, 2026 at 10:00pm
Travel times
Facts & features
Interior
Bedrooms & bathrooms
- Bedrooms: 4
- Bathrooms: 2
- Full bathrooms: 2
Heating
- Forced Air
Cooling
- Central Air
Appliances
- Included: Dishwasher, Dryer, Freezer, Microwave, Oven, Refrigerator, Washer
- Laundry: In Unit
Features
- Flooring: Carpet, Hardwood
- Furnished: Yes
Interior area
- Total interior livable area: 3,456 sqft
Property
Parking
- Parking features: Off Street
- Details: Contact manager
Features
- Exterior features: Heating system: Forced Air, Utilities included in rent
- Has private pool: Yes
- Pool features: Pool
Details
- Parcel number: 151008AD04300
Construction
Type & style
- Home type: SingleFamily
- Property subtype: Single Family Residence
Community & HOA
HOA
- Amenities included: Pool
Location
- Region: Sisters
Financial & listing details
- Lease term: 1 Month
Price history
| Date | Event | Price |
|---|---|---|
| 1/27/2026 | Price change | $4,990+13.4%$1/sqft |
Source: Zillow Rentals Report a problem | ||
| 1/3/2026 | Listed for rent | $4,400-11.8%$1/sqft |
Source: Zillow Rentals Report a problem | ||
| 1/3/2026 | Listing removed | $4,990$1/sqft |
Source: Zillow Rentals Report a problem | ||
| 11/14/2025 | Listed for rent | $4,990-0.2%$1/sqft |
Source: Zillow Rentals Report a problem | ||
| 9/10/2024 | Listing removed | $5,000+4.2%$1/sqft |
Source: Zillow Rentals Report a problem | ||
Neighborhood: 97759
Nearby schools
GreatSchools rating
- 6/10Sisters Middle SchoolGrades: 5-8Distance: 0.8 mi
- 8/10Sisters High SchoolGrades: 9-12Distance: 1.1 mi
- 8/10Sisters Elementary SchoolGrades: K-4Distance: 0.9 mi

