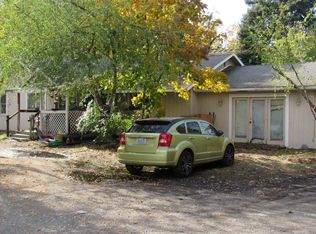Closed
$320,000
712 S Evergreen Rd, Spokane, WA 99216
2beds
--baths
808sqft
Single Family Residence
Built in 1941
7,405.2 Square Feet Lot
$282,600 Zestimate®
$396/sqft
$1,476 Estimated rent
Home value
$282,600
$266,000 - $300,000
$1,476/mo
Zestimate® history
Loading...
Owner options
Explore your selling options
What's special
Back on market at NO FAULT OF THE SELLER! Discover this inviting home in the Central Valley School District, featuring a spacious oversized two-car garage that's ideal for a workshop, complete with insulation, heating, and water access. With updates from 2021, including modern windows, siding, roofing, flooring, and trim, this home offers a welcoming and fresh atmosphere. Enjoy main-floor living with two bedrooms, a full bathroom, and a bright living room that flows into the kitchen. The laundry room also serves as a convenient mudroom leading to the backyard. Outside, you'll find plenty of off-street parking for your RV, trailer, or boat, plus a sprinkler system to keep the lawn lush. Reach out today for more information or to schedule your private showing!
Zillow last checked: 8 hours ago
Listing updated: May 23, 2025 at 09:22am
Listed by:
Chris Foster (509)720-3741,
John L Scott, Spokane Valley
Source: SMLS,MLS#: 202515176
Facts & features
Interior
Bedrooms & bathrooms
- Bedrooms: 2
First floor
- Level: First
- Area: 808 Square Feet
Heating
- Ductless
Cooling
- Window Unit(s)
Appliances
- Included: Free-Standing Range, Refrigerator, Washer, Dryer
Features
- Windows: Windows Vinyl
- Basement: Crawl Space
- Has fireplace: No
Interior area
- Total structure area: 808
- Total interior livable area: 808 sqft
Property
Parking
- Total spaces: 2
- Parking features: Detached, RV Access/Parking, Workshop in Garage, Off Site, Oversized
- Garage spaces: 2
Features
- Levels: One
- Stories: 1
- Fencing: Fenced Yard,Fenced
Lot
- Size: 7,405 sqft
- Features: Sprinkler - Automatic, Level, Near Public Transit
Details
- Additional parcels included: 45221.9174
- Parcel number: 45221.9126
Construction
Type & style
- Home type: SingleFamily
- Architectural style: Ranch
- Property subtype: Single Family Residence
Materials
- Vinyl Siding
- Roof: Composition
Condition
- New construction: No
- Year built: 1941
Community & neighborhood
Location
- Region: Spokane
Other
Other facts
- Listing terms: FHA,VA Loan,Conventional,Cash
- Road surface type: Paved
Price history
| Date | Event | Price |
|---|---|---|
| 5/23/2025 | Sold | $320,000-1.5%$396/sqft |
Source: | ||
| 5/5/2025 | Pending sale | $325,000$402/sqft |
Source: | ||
| 4/25/2025 | Listed for sale | $325,000$402/sqft |
Source: | ||
| 4/22/2025 | Pending sale | $325,000$402/sqft |
Source: | ||
| 4/17/2025 | Listed for sale | $325,000+23.8%$402/sqft |
Source: | ||
Public tax history
| Year | Property taxes | Tax assessment |
|---|---|---|
| 2024 | $2,441 +4.5% | $225,500 -6% |
| 2023 | $2,335 -10% | $239,900 -10.6% |
| 2022 | $2,593 +42.4% | $268,400 +58.1% |
Find assessor info on the county website
Neighborhood: 99216
Nearby schools
GreatSchools rating
- 5/10Mc Donald Elementary SchoolGrades: PK-5Distance: 0.7 mi
- 4/10Bowdish Middle SchoolGrades: 6-8Distance: 1.8 mi
- 6/10University High SchoolGrades: 9-12Distance: 1.8 mi
Schools provided by the listing agent
- Elementary: McDonald
- Middle: Bowdish
- High: University
- District: Central Valley
Source: SMLS. This data may not be complete. We recommend contacting the local school district to confirm school assignments for this home.

Get pre-qualified for a loan
At Zillow Home Loans, we can pre-qualify you in as little as 5 minutes with no impact to your credit score.An equal housing lender. NMLS #10287.
