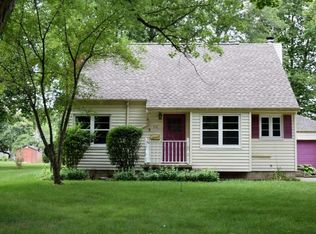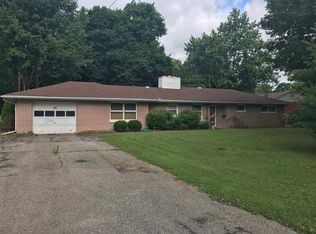Closed
$200,000
712 Ruse St, North Manchester, IN 46962
3beds
2,366sqft
Single Family Residence
Built in 1953
0.45 Acres Lot
$236,000 Zestimate®
$--/sqft
$1,993 Estimated rent
Home value
$236,000
$219,000 - $255,000
$1,993/mo
Zestimate® history
Loading...
Owner options
Explore your selling options
What's special
This sprawling ranch style home with a partially finished basement is available for showings beginning 7/21/23. Located in a quiet and desirable neighborhood just steps from Manchester University, you will find nearly 1/2 acre of curb appeal and amenities in this one story home with spacious rooms. The main level features an eat in kitchen and sunlit dining area with loads of counter space and included appliances, a large living room with new flooring and a ceramic tile entry, 3 bedrooms with large closets, 2 full bathrooms-one with heated ceramic tile and a jetted tub, plus an addition off of the 2 car attached garage that could serve as an additional family room or a home office with a private outside entrance. The basement offers a family room with gas insert fireplace can easily be transformed into an in-law or a 4th bedroom suite complete with an egress window, a full bathroom, laundry room, and ample storage. A brand new furnace and central air has been installed THIS WEEK and comes with a warranty for the buyer. The backyard features a deck that spans the rear of the home, a fire pit, mature trees, and a new garden/storage shed. The concrete drive has been poured to accommodate RV parking. Don't miss this one!
Zillow last checked: 8 hours ago
Listing updated: August 24, 2023 at 07:26am
Listed by:
Andrea Greer Markham 260-571-3778,
Manchester Realty
Bought with:
Teresa Bakehorn, RB14022437
Our House Real Estate
Source: IRMLS,MLS#: 202324532
Facts & features
Interior
Bedrooms & bathrooms
- Bedrooms: 3
- Bathrooms: 3
- Full bathrooms: 3
- Main level bedrooms: 3
Bedroom 1
- Level: Main
Bedroom 2
- Level: Main
Dining room
- Level: Main
- Area: 144
- Dimensions: 9 x 16
Family room
- Level: Main
- Area: 264
- Dimensions: 22 x 12
Kitchen
- Level: Main
- Area: 170
- Dimensions: 17 x 10
Living room
- Level: Main
- Area: 280
- Dimensions: 20 x 14
Heating
- Natural Gas, Forced Air
Cooling
- Central Air
Appliances
- Included: Range/Oven Hook Up Elec, Dishwasher, Microwave, Refrigerator, Electric Range
- Laundry: Electric Dryer Hookup, Washer Hookup
Features
- Walk-In Closet(s), Laminate Counters, Tub/Shower Combination
- Flooring: Carpet, Laminate, Ceramic Tile
- Basement: Partial,Partially Finished,Block
- Number of fireplaces: 1
- Fireplace features: Family Room, 4th Bdrm, Gas Log, Insert
Interior area
- Total structure area: 2,723
- Total interior livable area: 2,366 sqft
- Finished area above ground: 1,738
- Finished area below ground: 628
Property
Parking
- Total spaces: 2
- Parking features: Attached, Garage Door Opener, Concrete
- Attached garage spaces: 2
- Has uncovered spaces: Yes
Features
- Levels: One
- Stories: 1
- Patio & porch: Deck, Porch Covered, Porch
- Exterior features: Fire Pit
- Has spa: Yes
- Spa features: Jet/Garden Tub
- Fencing: Partial,Vinyl
Lot
- Size: 0.45 Acres
- Dimensions: 100X194
- Features: Level, City/Town/Suburb, Landscaped
Details
- Additional structures: Shed
- Parcel number: 850332402046.000002
Construction
Type & style
- Home type: SingleFamily
- Architectural style: Ranch
- Property subtype: Single Family Residence
Materials
- Vinyl Siding
- Roof: Asphalt
Condition
- New construction: No
- Year built: 1953
Utilities & green energy
- Electric: Duke Energy Indiana
- Gas: NIPSCO
- Sewer: City
- Water: City
Community & neighborhood
Location
- Region: North Manchester
- Subdivision: None
Other
Other facts
- Listing terms: Cash,Conventional,FHA,USDA Loan,VA Loan
Price history
| Date | Event | Price |
|---|---|---|
| 8/24/2023 | Sold | $200,000+0.6% |
Source: | ||
| 8/3/2023 | Pending sale | $198,900 |
Source: | ||
| 7/21/2023 | Listed for sale | $198,900 |
Source: | ||
Public tax history
| Year | Property taxes | Tax assessment |
|---|---|---|
| 2024 | $1,374 -6.3% | $147,800 -3.5% |
| 2023 | $1,466 +8.1% | $153,100 +4.4% |
| 2022 | $1,356 +10.5% | $146,600 +8.1% |
Find assessor info on the county website
Neighborhood: 46962
Nearby schools
GreatSchools rating
- 9/10Manchester Elementary SchoolGrades: PK-3Distance: 0.7 mi
- 7/10Manchester Jr-Sr High SchoolGrades: 7-12Distance: 0.6 mi
- 6/10Manchester Intermediate SchoolGrades: 4-6Distance: 4.3 mi
Schools provided by the listing agent
- Elementary: Manchester
- Middle: Manchester
- High: Manchester Jr/Sr
- District: Manchester Community
Source: IRMLS. This data may not be complete. We recommend contacting the local school district to confirm school assignments for this home.

Get pre-qualified for a loan
At Zillow Home Loans, we can pre-qualify you in as little as 5 minutes with no impact to your credit score.An equal housing lender. NMLS #10287.

