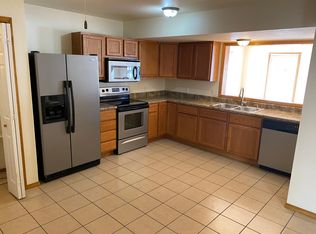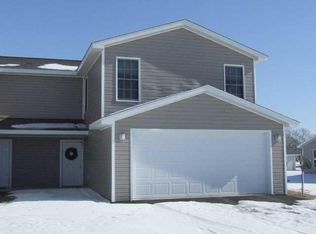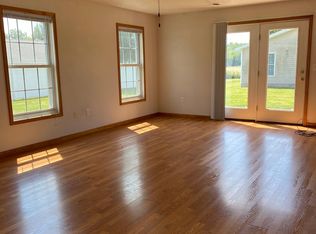Also available in Herrin! 3 BEDROOMS 401 EMPORER 3BD/2BA HOUSE $1645 Available 6/30 712 RUGGERI 3BD/2.5BA TOWN W/GARAGE $1545 Available 6/30 718 RUGGERI 3BD/2BA FLAT W/GARAGE $1445 Available 6/30 707 SAVANNAH 3BD/2.5BA TOWN W/GARAGE $1545 Available NOW 4 BEDROOMS 707 RUGGERI 4BD/2.5BA HOUSE W/GARAGE $1945 Available 6/30 709 RUGGERI 4BD/2.5BA HOUSE W/GARAGE $1945 Available 6/30 We love our wonderful primary suites! The bedroom is large enough to place a king bed on any wall -- which means there is enough space for a comfortable reading area large dressers and chests of TV armoires. The primary bath is sumptuous and built for relaxation. The whirlpool tub is over sized. The separate tile shower is convenient for a quick shower. Double vanities make sharing the bath in the early morning rush easier. No primary suite is complete without a large walk in closet -- the closet is the size of my bedroom when I was a kid! Our floorplans feature the "great room" design concept. I'm glad to be able to share in the fun happening in the great room while I am in the kitchen thanks to the pass through. In the townhome plans there is an additional half bath on the kitchen level. Appliances included are refrigerator, stove, microwave, dishwasher, and disposer. Washer and dryers are available upon your request or you may use your own. Quiet location yet less than a 10 minute drive to Heartland Hospital Home Depot Target Wal-Mart SIH Cancer Center and the shopping at the Marion Mall. Energy efficient construction including 2" x 6" exterior walls heat pumps insulated glass windows ceiling fans. Pets considered! 12 month lease. First, last, and security deposit due at lease signing. Tenant pays water/sewer, electric, internet, and trash. 12 month lease. First, last, and security deposit due at lease signing. Tenant responsible for trash, water/sewer, internet, and electric.
This property is off market, which means it's not currently listed for sale or rent on Zillow. This may be different from what's available on other websites or public sources.



