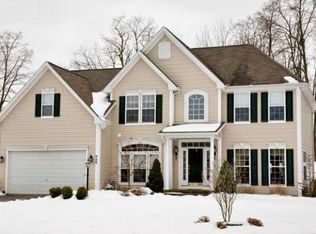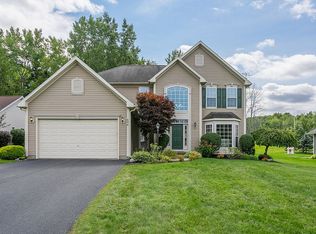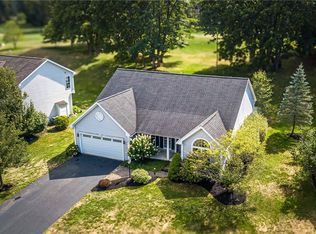Closed
$436,500
712 Rookery Way, Macedon, NY 14502
3beds
2,045sqft
Single Family Residence
Built in 2002
0.37 Acres Lot
$456,700 Zestimate®
$213/sqft
$2,469 Estimated rent
Home value
$456,700
$370,000 - $566,000
$2,469/mo
Zestimate® history
Loading...
Owner options
Explore your selling options
What's special
Situated on the 6th hole of the renowned Blue Heron Golf Course, this beautifully maintained 2,045 sqft ranch offers the perfect blend of comfort, style, and convenience. Originally a model home, it features crown molding, cathedral ceilings, and custom Hunter Douglas blinds, with abundant natural light streaming through well-placed windows to create a bright and airy atmosphere.
The spacious primary suite is a true retreat, featuring a large walk-in closet and a luxurious soaking tub, perfect for unwinding after a long day. The open living area is warm and inviting, with a natural gas fireplace as the centerpiece. A unique two-bedroom wing boasts wider, handicap-accessible doorways and a four-foot hallway, providing added accessibility without compromising charm. There’s plenty of storage, plus a partially finished basement for extra flexibility.
Step outside to a fully fenced backyard with a maintenance-free deck and a brand-new patio (2024)—perfect for relaxing or entertaining. French drains were added in 2024, ensuring excellent drainage. Other updates include two new dial hot water heaters (2023), a new ADT security system (2023), and the added peace of mind of a full house generator.
Enjoy centrally located golf course living in the sought-after Blue Heron Hills community! Just 12 minutes to Fairport Village and 13 minutes to Penfield. Join us for an open house on Saturday, 4/5 from 11-12:30 PM. Delayed negotiations until Tuesday, 4/8 at 3 PM.
Zillow last checked: 8 hours ago
Listing updated: May 10, 2025 at 10:56pm
Listed by:
Jillian Kehrer 518-461-3809,
RE/MAX Realty Group
Bought with:
Anessa Ansley-Purpura, 10301209430
Howard Hanna
Source: NYSAMLSs,MLS#: R1597039 Originating MLS: Rochester
Originating MLS: Rochester
Facts & features
Interior
Bedrooms & bathrooms
- Bedrooms: 3
- Bathrooms: 2
- Full bathrooms: 2
- Main level bathrooms: 2
- Main level bedrooms: 3
Heating
- Gas, Forced Air
Cooling
- Central Air
Appliances
- Included: Dryer, Dishwasher, Free-Standing Range, Gas Water Heater, Microwave, Oven, Refrigerator, Washer
- Laundry: Main Level
Features
- Breakfast Bar, Breakfast Area, Ceiling Fan(s), Cathedral Ceiling(s), Separate/Formal Dining Room, Eat-in Kitchen, Separate/Formal Living Room, Pantry, Quartz Counters, Sliding Glass Door(s), Skylights, Bedroom on Main Level, Main Level Primary, Primary Suite
- Flooring: Carpet, Ceramic Tile, Hardwood, Varies
- Doors: Sliding Doors
- Windows: Skylight(s)
- Basement: Full,Partially Finished
- Number of fireplaces: 1
Interior area
- Total structure area: 2,045
- Total interior livable area: 2,045 sqft
Property
Parking
- Total spaces: 2.5
- Parking features: Attached, Garage, Storage, Driveway, Garage Door Opener
- Attached garage spaces: 2.5
Accessibility
- Accessibility features: Accessible Bedroom, No Stairs, Accessible Doors, Accessible Hallway(s)
Features
- Levels: One
- Stories: 1
- Patio & porch: Deck, Patio
- Exterior features: Blacktop Driveway, Deck, Fully Fenced, Patio
- Fencing: Full
Lot
- Size: 0.37 Acres
- Dimensions: 84 x 203
- Features: On Golf Course, Rectangular, Rectangular Lot, Residential Lot
Details
- Parcel number: 54440006111300088779920000
- Special conditions: Standard
- Other equipment: Generator
Construction
Type & style
- Home type: SingleFamily
- Architectural style: Contemporary,Ranch
- Property subtype: Single Family Residence
Materials
- Brick, Block, Concrete, Vinyl Siding, Copper Plumbing, PEX Plumbing
- Foundation: Block
- Roof: Asphalt,Architectural,Shingle
Condition
- Resale
- Year built: 2002
Utilities & green energy
- Electric: Circuit Breakers
- Sewer: Connected
- Water: Connected, Public
- Utilities for property: High Speed Internet Available, Sewer Connected, Water Connected
Community & neighborhood
Location
- Region: Macedon
Other
Other facts
- Listing terms: Cash,Conventional,FHA,VA Loan
Price history
| Date | Event | Price |
|---|---|---|
| 5/9/2025 | Sold | $436,500+9.4%$213/sqft |
Source: | ||
| 4/10/2025 | Pending sale | $399,000$195/sqft |
Source: | ||
| 4/2/2025 | Listed for sale | $399,000-6.1%$195/sqft |
Source: | ||
| 5/12/2023 | Sold | $425,000$208/sqft |
Source: | ||
| 4/12/2023 | Pending sale | $425,000$208/sqft |
Source: | ||
Public tax history
| Year | Property taxes | Tax assessment |
|---|---|---|
| 2024 | -- | $277,300 |
| 2023 | -- | $277,300 |
| 2022 | -- | $277,300 |
Find assessor info on the county website
Neighborhood: 14502
Nearby schools
GreatSchools rating
- 4/10Richard Mann Elementary SchoolGrades: PK-5Distance: 1.4 mi
- 5/10Gananda Middle SchoolGrades: 6-8Distance: 1.6 mi
- 8/10Ruben A Cirillo High SchoolGrades: 9-12Distance: 1.6 mi
Schools provided by the listing agent
- District: Gananda
Source: NYSAMLSs. This data may not be complete. We recommend contacting the local school district to confirm school assignments for this home.


