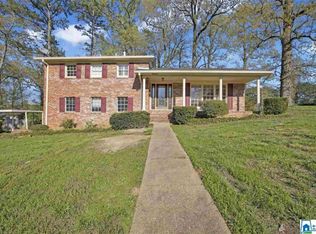Sold for $275,000
$275,000
712 Roberson Rd, Fairfield, AL 35064
4beds
2,529sqft
Single Family Residence
Built in 1965
0.3 Acres Lot
$286,900 Zestimate®
$109/sqft
$1,776 Estimated rent
Home value
$286,900
$261,000 - $316,000
$1,776/mo
Zestimate® history
Loading...
Owner options
Explore your selling options
What's special
This beautifully renovated 4 bed 3 bath home is nestled in a charming neighborhood just a stone's throw away from a park and well-regarded school. A meticulously landscaped front yard and welcoming front porch greet you as you approach the house. As you enter the home you will be wowed by the with the LVP flooring and large windows. Flow from the living room to the modern kitchen that is complete with quartz countertops and stainless-steel appliances that is also adjacent to the den. Each bedroom is a retreat, and the bathrooms are designed with beautiful tile and light fixtures. Downstairs boast of loft style ceilings with a bedroom, a bonus room and an equally tiled modern designed full bath. There is so much space and great things this home offers. Let me not leave out the large fenced back yard. The only thing missing is you!
Zillow last checked: 8 hours ago
Listing updated: August 09, 2024 at 03:45pm
Listed by:
Tammie King 205-240-2554,
Norluxe Realty Birmingham LLC
Bought with:
Donna Young
Norluxe Realty Birmingham LLC
Source: GALMLS,MLS#: 21389267
Facts & features
Interior
Bedrooms & bathrooms
- Bedrooms: 4
- Bathrooms: 3
- Full bathrooms: 3
Primary bedroom
- Level: First
Bedroom 1
- Level: First
Bedroom 2
- Level: First
Bedroom 3
- Level: Basement
Primary bathroom
- Level: First
Bathroom 1
- Level: First
Family room
- Level: First
Kitchen
- Features: Stone Counters, Kitchen Island
- Level: First
Basement
- Area: 876
Heating
- Central
Cooling
- Central Air
Appliances
- Included: Microwave, Electric Oven, Refrigerator, Stainless Steel Appliance(s), Electric Water Heater
- Laundry: Electric Dryer Hookup, Washer Hookup, In Basement, Laundry Room, Laundry (ROOM), Yes
Features
- Recessed Lighting, Smooth Ceilings, Separate Shower, Tub/Shower Combo
- Flooring: Tile, Vinyl
- Doors: French Doors
- Basement: Full,Finished,Daylight
- Attic: Pull Down Stairs,Yes
- Has fireplace: No
Interior area
- Total interior livable area: 2,529 sqft
- Finished area above ground: 1,653
- Finished area below ground: 876
Property
Parking
- Total spaces: 2
- Parking features: Driveway, On Street, Garage Faces Side
- Garage spaces: 2
- Has uncovered spaces: Yes
Features
- Levels: One
- Stories: 1
- Patio & porch: Open (PATIO), Patio, Porch, Open (DECK), Deck
- Pool features: None
- Has view: Yes
- View description: None
- Waterfront features: No
Lot
- Size: 0.30 Acres
Details
- Parcel number: 3000232003008.000
- Special conditions: N/A
Construction
Type & style
- Home type: SingleFamily
- Property subtype: Single Family Residence
Materials
- Brick Over Foundation
- Foundation: Basement
Condition
- Year built: 1965
Utilities & green energy
- Water: Public
- Utilities for property: Sewer Connected
Community & neighborhood
Security
- Security features: Security System
Community
- Community features: Street Lights
Location
- Region: Fairfield
- Subdivision: Glen Oaks
Other
Other facts
- Price range: $275K - $275K
Price history
| Date | Event | Price |
|---|---|---|
| 8/6/2024 | Sold | $275,000-8.3%$109/sqft |
Source: | ||
| 6/29/2024 | Contingent | $300,000$119/sqft |
Source: | ||
| 6/19/2024 | Listed for sale | $300,000+275%$119/sqft |
Source: | ||
| 7/22/2022 | Sold | $80,000-35.5%$32/sqft |
Source: | ||
| 7/13/2022 | Contingent | $124,000$49/sqft |
Source: | ||
Public tax history
| Year | Property taxes | Tax assessment |
|---|---|---|
| 2025 | $2,142 -2.7% | $29,460 -0.3% |
| 2024 | $2,202 +7.1% | $29,560 +7.1% |
| 2023 | $2,056 +3.3% | $27,600 +3.3% |
Find assessor info on the county website
Neighborhood: 35064
Nearby schools
GreatSchools rating
- 4/10Glen Oaks Elementary SchoolGrades: 3-5Distance: 0.1 mi
- 2/10Donald Elementary SchoolGrades: 6-8Distance: 2.6 mi
- 1/10Fairfield High Preparatory SchoolGrades: 9-12Distance: 2.6 mi
Schools provided by the listing agent
- Elementary: Glen Oaks
- Middle: Fairfield
- High: Fairfield
Source: GALMLS. This data may not be complete. We recommend contacting the local school district to confirm school assignments for this home.
Get a cash offer in 3 minutes
Find out how much your home could sell for in as little as 3 minutes with a no-obligation cash offer.
Estimated market value
$286,900
